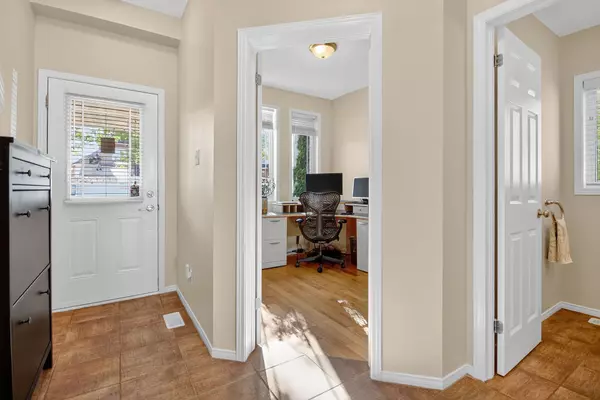$620,000
$629,900
1.6%For more information regarding the value of a property, please contact us for a free consultation.
3 Beds
3 Baths
SOLD DATE : 10/18/2025
Key Details
Sold Price $620,000
Property Type Condo
Sub Type Att/Row/Townhouse
Listing Status Sold
Purchase Type For Sale
Approx. Sqft 1500-2000
Subdivision 7709 - Barrhaven - Strandherd
MLS Listing ID X12454127
Sold Date 10/18/25
Style 2-Storey
Bedrooms 3
Annual Tax Amount $4,218
Tax Year 2025
Property Sub-Type Att/Row/Townhouse
Property Description
Discover your dream home in this beautiful end-unit Minto Helmsley townhome. Enter through the covered front entrance. The main floor office offers convenience, privacy and ideal for home office or kids playroom. The main floor opens up to the spacious great room, complete with a cozy fireplace flanked by windows and gleaming hardwood floors. The expansive kitchen boasts stainless steel appliances, lots of counter space while the dining areas patio doors open to a serene backyard. Upstairs the huge primary bedroom features an ensuite bath and large walk in closet. Two additional bedrooms big in size and full bathroom complete the 2nd level. The fenced backyard offers large patio area for relaxing with family and friends. Unfinished basement is just waiting for your vision. Rare 25 ft. home width vs regular 20 ft. Main level & stairs hardwood refinished in 2025. Furnace & heat pump (AC) 2025, ensuite ceramic tile 2024, HWT 2025. Carpets in 2nd level & stairs to lower level 2023
Location
Province ON
County Ottawa
Community 7709 - Barrhaven - Strandherd
Area Ottawa
Rooms
Family Room No
Basement Unfinished
Kitchen 1
Interior
Interior Features Auto Garage Door Remote
Cooling Central Air
Fireplaces Type Natural Gas
Exterior
Garage Spaces 1.0
Pool None
Roof Type Asphalt Shingle
Lot Frontage 32.25
Lot Depth 82.48
Total Parking Spaces 2
Building
Foundation Concrete
Others
Senior Community Yes
ParcelsYN No
Read Less Info
Want to know what your home might be worth? Contact us for a FREE valuation!

Our team is ready to help you sell your home for the highest possible price ASAP

"My job is to find and attract mastery-based agents to the office, protect the culture, and make sure everyone is happy! "







