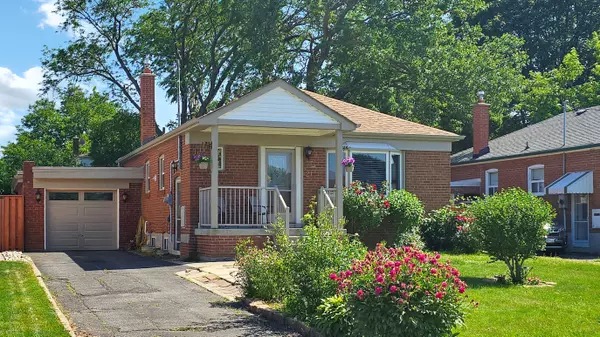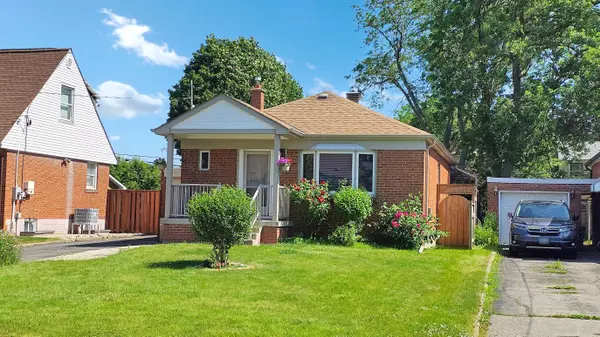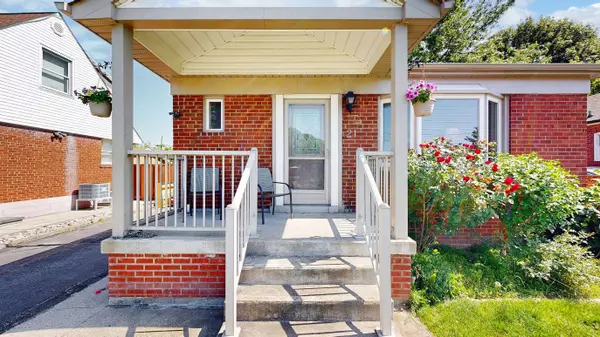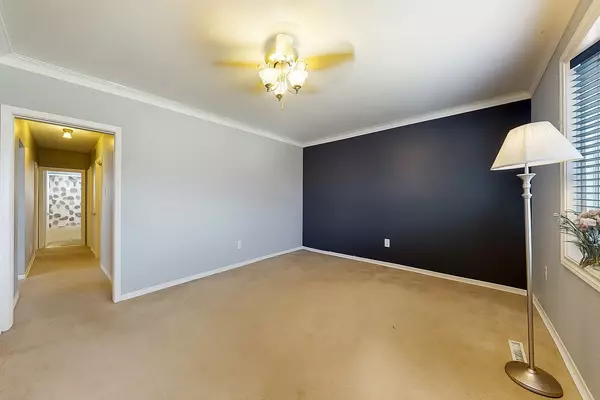$910,000
$975,000
6.7%For more information regarding the value of a property, please contact us for a free consultation.
4 Beds
2 Baths
SOLD DATE : 09/11/2025
Key Details
Sold Price $910,000
Property Type Single Family Home
Sub Type Detached
Listing Status Sold
Purchase Type For Sale
Approx. Sqft 700-1100
Subdivision Wexford-Maryvale
MLS Listing ID E12245965
Sold Date 09/11/25
Style Bungalow
Bedrooms 4
Annual Tax Amount $4,743
Tax Year 2025
Property Sub-Type Detached
Property Description
Charming Bungalow with Great Backyard in Prime Toronto Location Welcome to 21 Orlando Blvd a beautiful 3+1 bedroom, 2-bathroom detached bungalow nestled in a family-friendly neighbourhood near Pharmacy & Ellesmere. This solid brick home sits on a generous lot off a Private Circle with great curb appeal, lush gardens, and a large private driveway with attached garage.Step inside to a sun-filled living room with a large bay window. The eat-in kitchen offers ample cabinetry and a functional layout ready for your personal touch. Three spacious bedrooms and a full 3-piece bathroom complete the main floor.The finished basement features a separate entrance, a large rec room, an additional bedroom, full bath, and loads of storage perfect for in-laws, guests, or rental potential.Step out back to your own private oasis a fully fenced yard with mature trees, a patio area, and tons of room to play, garden, or entertain. Ideal for growing families or savvy investors!Some Photos have been virtually staged
Location
Province ON
County Toronto
Community Wexford-Maryvale
Area Toronto
Rooms
Family Room No
Basement Finished, Separate Entrance
Kitchen 1
Separate Den/Office 1
Interior
Interior Features In-Law Capability, Primary Bedroom - Main Floor
Cooling Central Air
Exterior
Parking Features Private
Garage Spaces 1.0
Pool None
Roof Type Asphalt Shingle
Lot Frontage 45.0
Lot Depth 112.0
Total Parking Spaces 5
Building
Foundation Concrete Block
Others
Senior Community Yes
Read Less Info
Want to know what your home might be worth? Contact us for a FREE valuation!

Our team is ready to help you sell your home for the highest possible price ASAP

"My job is to find and attract mastery-based agents to the office, protect the culture, and make sure everyone is happy! "







