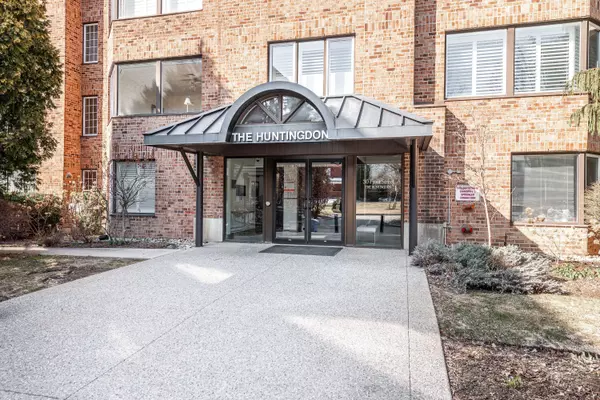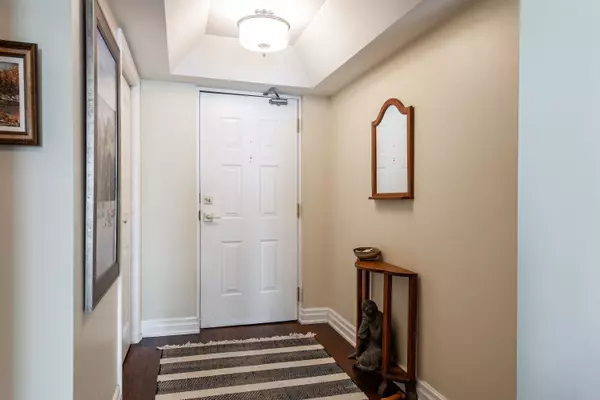$590,000
$599,900
1.7%For more information regarding the value of a property, please contact us for a free consultation.
1 Bed
1 Bath
SOLD DATE : 09/10/2025
Key Details
Sold Price $590,000
Property Type Condo
Sub Type Condo Apartment
Listing Status Sold
Purchase Type For Sale
Approx. Sqft 1000-1199
Subdivision Stratford
MLS Listing ID X12050934
Sold Date 09/10/25
Style 1 Storey/Apt
Bedrooms 1
HOA Fees $598
Building Age 31-50
Annual Tax Amount $4,823
Tax Year 2024
Property Sub-Type Condo Apartment
Property Description
The Huntingdon! Located in one of the finest condo buildings in Stratford, this beautifully renovated, spacious, 1,190 sg. ft., 1 Bedroom unit, is most definitely special. Features, new hardwood flooring in living, dining, and bedroom, crown moldings, completely renovated 4pc bath (with 6' soaker tub), refaced kitchen with new quartz counters and new stainless steel appliances, coffered ceiling in foyer and California shutters throughout (2023). Newly painted throughout, with all new interior doors and lighting. Large dining area, with walk-out to very private balcony. The spacious bedroom offers excellent storage space, with its large walk-in closet. Enjoy the convenience of underground parking, and the oversized locker. Enjoy all the benefits that this excellent location offers, as you are only steps to the Avon River (which features Art in the Park, Stratford Summer Music concerts), a short stroll to Stratfords Tom Patterson and Festival Theatres, plus fine dining and great shops in the core.
Location
Province ON
County Perth
Community Stratford
Area Perth
Zoning R3-3
Rooms
Family Room No
Basement None
Kitchen 1
Interior
Interior Features Water Softener, Auto Garage Door Remote, Intercom, Carpet Free, Countertop Range
Cooling Central Air
Laundry In-Suite Laundry
Exterior
Exterior Feature Landscaped
Garage Spaces 1.0
Exposure North East
Total Parking Spaces 1
Balcony Open
Building
Locker Exclusive
Others
Senior Community Yes
Pets Allowed Restricted
Read Less Info
Want to know what your home might be worth? Contact us for a FREE valuation!

Our team is ready to help you sell your home for the highest possible price ASAP

"My job is to find and attract mastery-based agents to the office, protect the culture, and make sure everyone is happy! "







