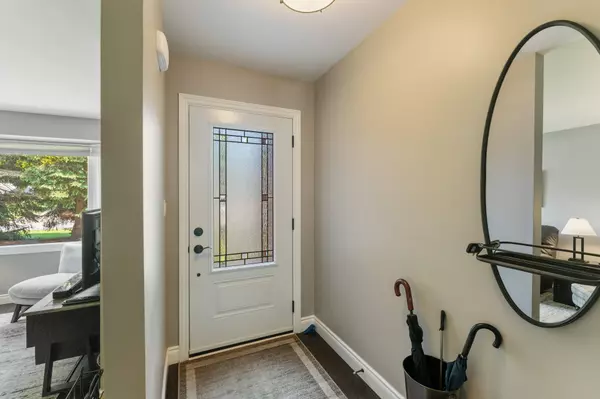$510,000
$539,900
5.5%For more information regarding the value of a property, please contact us for a free consultation.
3 Beds
4 Baths
SOLD DATE : 09/09/2025
Key Details
Sold Price $510,000
Property Type Condo
Sub Type Condo Townhouse
Listing Status Sold
Purchase Type For Sale
Approx. Sqft 1800-1999
Subdivision 35 - East Gardiners Rd
MLS Listing ID X12215655
Sold Date 09/09/25
Style 2-Storey
Bedrooms 3
HOA Fees $550
Annual Tax Amount $3,581
Tax Year 2025
Property Sub-Type Condo Townhouse
Property Description
Welcome to 701 Davis Drive a beautifully upgraded & meticulously maintained 2 storey townhome condominium boasting close to 1900 sq ft. Showcasing an inviting layout, this property features engineered hardwood, tile, & carpet flooring throughout, modernized lighting & fixtures, upgraded kitchen with granite countertops, high-end appliances, & stylish cabinetry. The home offers four updated bathrooms, enhanced with granite vanities & an elegant ensuite shower, while thoughtful touches like custom built-in storage, natural gas fireplace, & a remote-controlled deck awning add both function & comfort. Exterior upgrades include a refreshed deck (2023/2024), new exterior lighting, additional attic insulation, & EV hookup all set on a great lot with no rear neighbors, perfect for entertaining. Backing onto greenspace & located close to excellent schools, parks, & amenities, this turnkey property offers exceptional lifestyle & value in one of Kingston's most convenient areas. Condominium fees include all exterior maintenance including roof, windows, doors, decks, driveways (just replaced August 2025), ground maintenance including snow removal & building insurance allowing for a simplified & carefree life.
Location
Province ON
County Frontenac
Community 35 - East Gardiners Rd
Area Frontenac
Rooms
Family Room No
Basement Full, Finished
Kitchen 1
Interior
Interior Features Auto Garage Door Remote, Water Heater, Central Vacuum
Cooling Central Air
Fireplaces Number 1
Fireplaces Type Natural Gas
Laundry In Basement
Exterior
Parking Features Private
Garage Spaces 1.0
Roof Type Asphalt Shingle
Exposure North East
Total Parking Spaces 3
Balcony None
Building
Foundation Block
Locker None
Others
Senior Community Yes
Pets Allowed Restricted
Read Less Info
Want to know what your home might be worth? Contact us for a FREE valuation!

Our team is ready to help you sell your home for the highest possible price ASAP

"My job is to find and attract mastery-based agents to the office, protect the culture, and make sure everyone is happy! "







