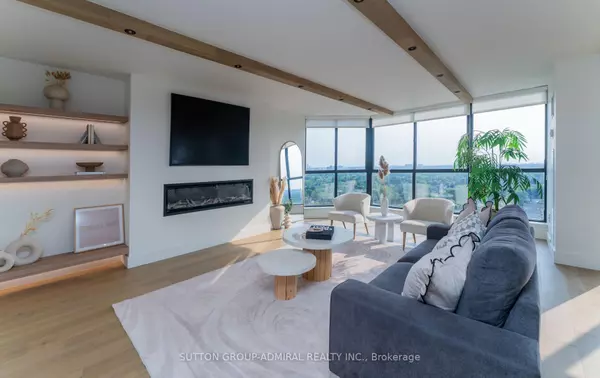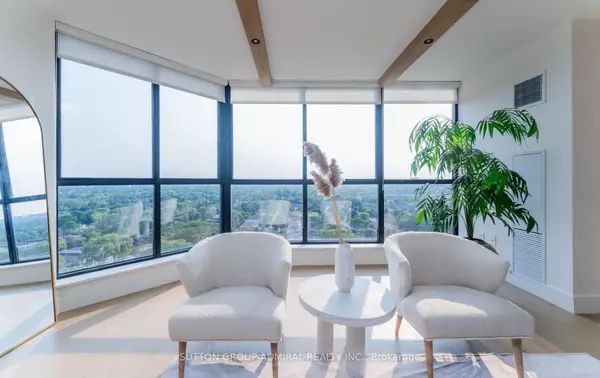$1,650,000
$1,699,000
2.9%For more information regarding the value of a property, please contact us for a free consultation.
3 Beds
3 Baths
SOLD DATE : 08/21/2025
Key Details
Sold Price $1,650,000
Property Type Condo
Sub Type Condo Apartment
Listing Status Sold
Purchase Type For Sale
Approx. Sqft 2000-2249
Subdivision Willowdale West
MLS Listing ID C12223075
Sold Date 08/21/25
Style Apartment
Bedrooms 3
HOA Fees $2,048
Annual Tax Amount $4,971
Tax Year 2024
Property Sub-Type Condo Apartment
Property Description
Demand Skyview Tridel Building! Exceptional location. Quiet side street with coveted Yonge Street address, steps away from the Finch Subway. Stunning unit: 2,185 sf + balcony, fully gutted, renovated & redesigned in 2023. This bright and spacious unit with floor-to-ceiling windows features a fantastic layout and is versatile: the spacious den with large windows and access to a balcony can be used as a proper 3rd bdrm, a guest room or a private executive home office. Luxurious upgrades throughout! Stunning kitchen with ample cabinetry and large eat-in area. Three lavish, spa-like bathrooms with oversized showers, custom upscale vanities, plus a soaker tub in the primary bedroom ensuite. 2nd bdrm has its own ensuite 3 pce bthrm. Feature wall in living room with electric fireplace and modern built-in shelves. Quartz counters, white oak plank floors, smooth ceilings throughout the unit, LED Potlites. Unique walk-in laundry room with built-in full size laundry sink (stainless steel), built-in shelves, an extra pantry, and a drink fridge. Unobstructed, sunny North & West views. Enjoy the afternoon sun & sunsets from your balcony and serene views all around. FOUR OWNED DEEDED PARKING SPOTS (ie. Two huge tandem, deeded spaces) with GIGANTIC LOCKER ON SAME LEVEL. Amazing state-of the art amenities being currently fully renovated: Indoor and outdoor pool, gym, sauna, billiard room, party room, meeting room, library, tennis court, pickle ball court, car wash area, ample visitor parking. Concierge/Security guard and security system. Prime location close to trendy shops & restaurants, arts centre, public library, community centre, Major Highways!
Location
Province ON
County Toronto
Community Willowdale West
Area Toronto
Rooms
Family Room Yes
Basement None
Kitchen 1
Interior
Interior Features Other
Cooling Central Air
Fireplaces Number 1
Fireplaces Type Electric
Laundry Ensuite, Laundry Room, Laundry Closet, Sink
Exterior
Parking Features Underground
Garage Spaces 2.0
Amenities Available Exercise Room, Indoor Pool, Outdoor Pool, Party Room/Meeting Room, Tennis Court, Visitor Parking
Roof Type Other
Exposure North West
Total Parking Spaces 4
Balcony Open
Building
Foundation Other
Locker Owned
Others
Senior Community Yes
Security Features Concierge/Security,Security System
Pets Allowed Restricted
Read Less Info
Want to know what your home might be worth? Contact us for a FREE valuation!

Our team is ready to help you sell your home for the highest possible price ASAP
"My job is to find and attract mastery-based agents to the office, protect the culture, and make sure everyone is happy! "







