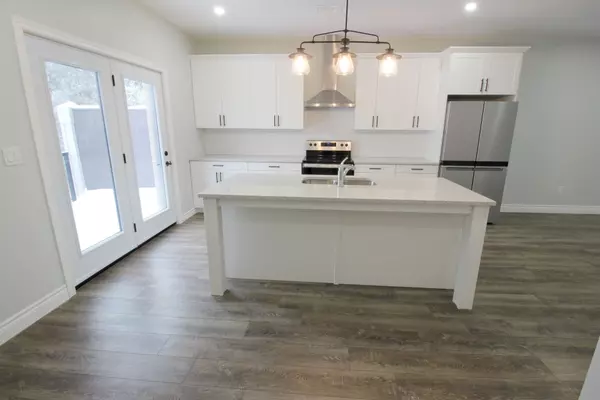$526,000
$539,900
2.6%For more information regarding the value of a property, please contact us for a free consultation.
3 Beds
2 Baths
SOLD DATE : 07/31/2025
Key Details
Sold Price $526,000
Property Type Condo
Sub Type Condo Apartment
Listing Status Sold
Purchase Type For Sale
Approx. Sqft 1400-1599
Subdivision Fergus
MLS Listing ID X12175497
Sold Date 07/31/25
Style 2-Storey
Bedrooms 3
HOA Fees $391
Annual Tax Amount $3,327
Tax Year 2024
Property Sub-Type Condo Apartment
Property Description
Step into modern comfort with this beautifully designed 1,577 sq. ft. executive-style condo, built in 2021 and ideally located in the charming town of Fergus. This 3-bedroom, 2-bath home features a stylish open-concept main floor with a custom kitchen, quartz countertops, a bright dining area, and a spacious living room that opens to a private back deck overlooking a serene wooded backyard. You'll also find in-unit laundry and a sleek 2-piece bathroom on this level, plus a cozy front patio perfect for morning coffee. Upstairs offers three spacious bedrooms, including a primary suite with a walk-in closet and access to a well-appointed 3-piece cheater bathroom. Large windows throughout fill the home with natural light and create a warm, inviting atmosphere. The building boasts a neutral brick exterior, steel roof, and matte black railing for lasting modern curb appeal. Located within walking distance of downtown Fergus and steps from Confederation Park and the Grand River trail, this condo offers the perfect blend of style, convenience, and small-town charm.
Location
Province ON
County Wellington
Community Fergus
Area Wellington
Zoning R4
Rooms
Family Room No
Basement None
Kitchen 1
Interior
Interior Features Water Heater, Water Softener
Cooling Central Air
Laundry Laundry Closet
Exterior
Exterior Feature Deck, Porch
Parking Features Reserved/Assigned
Amenities Available Visitor Parking, Bike Storage
View Downtown
Roof Type Metal
Exposure East
Total Parking Spaces 1
Balcony Open
Building
Foundation Concrete Block
Locker None
Others
Senior Community No
Pets Allowed Restricted
Read Less Info
Want to know what your home might be worth? Contact us for a FREE valuation!

Our team is ready to help you sell your home for the highest possible price ASAP
"My job is to find and attract mastery-based agents to the office, protect the culture, and make sure everyone is happy! "







