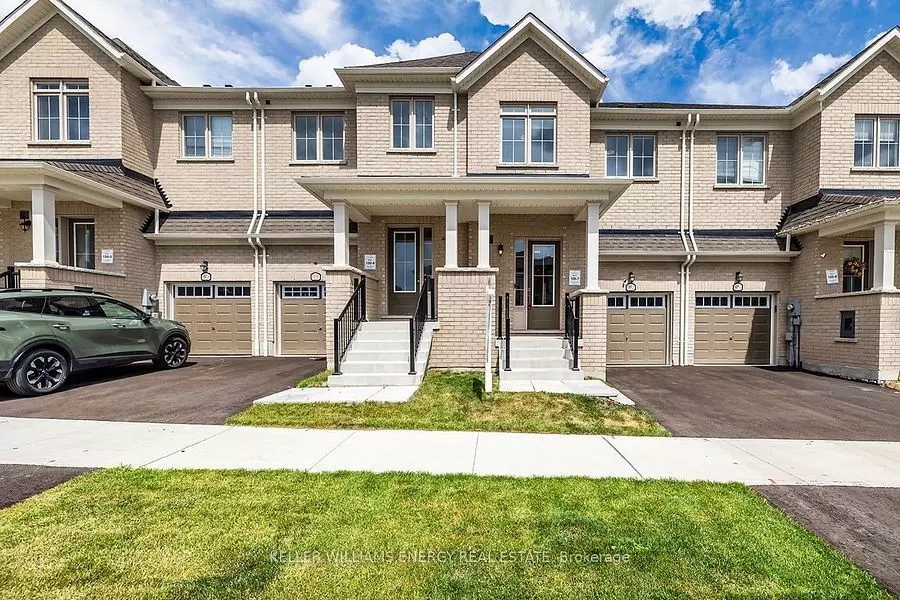$775,000
$699,900
10.7%For more information regarding the value of a property, please contact us for a free consultation.
3 Beds
3 Baths
SOLD DATE : 07/25/2025
Key Details
Sold Price $775,000
Property Type Condo
Sub Type Att/Row/Townhouse
Listing Status Sold
Purchase Type For Sale
Approx. Sqft 1500-2000
Subdivision Kedron
MLS Listing ID E12277891
Sold Date 07/25/25
Style 2-Storey
Bedrooms 3
Building Age 0-5
Annual Tax Amount $5,945
Tax Year 2025
Property Sub-Type Att/Row/Townhouse
Property Description
Welcome to this immaculate, 2 year old townhome, ideally situated in one of North Oshawa's most desirable, family-friendly communities! Built in 2023, this residence boasts an array of modern upgrades that elevate its appeal and offer a truly turn-key living experience. Enjoy the peace of mind that comes with living in a welcoming neighbourhood with a strong community feel, perfect for families and individuals alike.Step inside to discover a bright and inviting open-concept layout, featuring 9ft ceilings on main, stunning vinyl flooring throughout the main level. The spacious living and dining area with walk out is perfect for entertaining or relaxing, seamlessly flows into a contemporary kitchen equipped with pot lights, breakfast bar, pantry, backsplash and stainless steel appliances. A family room and the convenience of a two-piece powder room completes this level.Upstairs, you'll find three generously sized bedrooms. The primary suite is a true retreat, offering a large walk-in closet and a 4 pc ensuite. Two other great-sized bedrooms provide ample space for family or guests, sharing a well-appointed second full bathroom, a generous double linen closet and an elegantly appointed laundry area, combining function with style! The unspoiled basement presents an exciting opportunity for personalization, awaiting your final creative touches to transform it into the ultimate recreation room, home office, or additional living space with rough-in for bathroom. This home also features a convenient one-car garage, providing secure parking and additional storage
Location
Province ON
County Durham
Community Kedron
Area Durham
Rooms
Family Room Yes
Basement Full, Unfinished
Kitchen 1
Interior
Interior Features Auto Garage Door Remote, On Demand Water Heater, Rough-In Bath
Cooling Central Air
Exterior
Parking Features Private
Garage Spaces 1.0
Pool None
Roof Type Shingles
Lot Frontage 25.59
Lot Depth 91.86
Total Parking Spaces 2
Building
Foundation Concrete
Others
Senior Community Yes
Security Features Carbon Monoxide Detectors,Smoke Detector
Read Less Info
Want to know what your home might be worth? Contact us for a FREE valuation!

Our team is ready to help you sell your home for the highest possible price ASAP
"My job is to find and attract mastery-based agents to the office, protect the culture, and make sure everyone is happy! "







