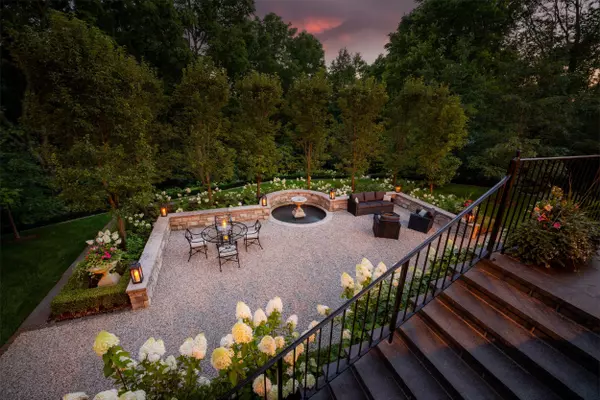$3,550,000
$3,980,000
10.8%For more information regarding the value of a property, please contact us for a free consultation.
5 Beds
5 Baths
SOLD DATE : 07/25/2025
Key Details
Sold Price $3,550,000
Property Type Single Family Home
Sub Type Detached
Listing Status Sold
Purchase Type For Sale
Approx. Sqft 3500-5000
Subdivision North A
MLS Listing ID X12166459
Sold Date 07/25/25
Style Bungalow
Bedrooms 5
Building Age 6-15
Annual Tax Amount $16,462
Tax Year 2025
Property Sub-Type Detached
Property Description
Breathtaking estate set on a lush 0.8-acre lot backing onto the Medway Valley Heritage Forest. This exquisite residence embodies elegance, sophistication & unparalleled luxury w/approx. 7000 sq ft of impressive craftsmanship, beautiful finishes & thoughtful design. Gracious main floor living + gorgeous, above grade, walk-out lower level continues the calibre of detail. Situated in, arguably, London's most desirable neighbourhood with an extraordinary facade, spectacular lot & coveted location. The principal living rooms feature 10 ft ceilings & rift cut White Oak floors including a remarkable living room w/majestic fireplace, a spectacular eat-in kitchen & elegant dining room. The study is encompassed in book-matched Cherry paneling & coffered ceiling w/library shelving surrounding a striking fireplace. Plaster moulding crowns the rooms on both levels. An outstanding McKaskell Haindl kitchen w/ ivory-tone cabinetry, granite surfaces, incredible views & spacious dining area seamlessly connect to the covered granite terrace w/ power screens. The main floor features 2 incredible primary bedrooms. The south primary suite is a sanctuary of luxury, w/beautiful views, a lavish ensuite & opulent custom wardrobes w/mirrored insets. Every window overlooks lush greenery. The walk-out lower level provides large windows & natural light to continue an expanse of comfort w/ 3 additional bedrooms, 2 full bathrooms, a wine room w/ temperature-controlled wine cellar & home theatre providing ample space for guests or family. Outside it's paradise w/ sweeping gardens, an exquisite array of hydrangeas, peonies, flowering trees, evergreens & a European Beech privacy hedge. Granite walks, meandering stone paths, a tranquil fountain, an enchanting stone masonry sitting-wall & pebbled-terrace complete the hardscaping. Drilled well for irrigation. A large integrated storage room is perfect for garden supplies or patio furniture. Walking distance to Western University & University Hospital
Location
Province ON
County Middlesex
Community North A
Area Middlesex
Rooms
Family Room Yes
Basement Finished with Walk-Out, Separate Entrance
Kitchen 1
Separate Den/Office 3
Interior
Interior Features Air Exchanger, Auto Garage Door Remote, Central Vacuum, Countertop Range, On Demand Water Heater, Built-In Oven, Water Heater Owned, Sump Pump
Cooling Central Air
Fireplaces Number 4
Fireplaces Type Living Room
Exterior
Exterior Feature Backs On Green Belt, Deck, Landscaped, Lawn Sprinkler System
Parking Features Private, Inside Entry, Private Double
Garage Spaces 2.0
Pool None
View Forest, Trees/Woods, Garden
Roof Type Asphalt Shingle
Lot Frontage 140.82
Lot Depth 250.25
Total Parking Spaces 10
Building
Foundation Poured Concrete
Others
Senior Community Yes
Read Less Info
Want to know what your home might be worth? Contact us for a FREE valuation!

Our team is ready to help you sell your home for the highest possible price ASAP
"My job is to find and attract mastery-based agents to the office, protect the culture, and make sure everyone is happy! "







