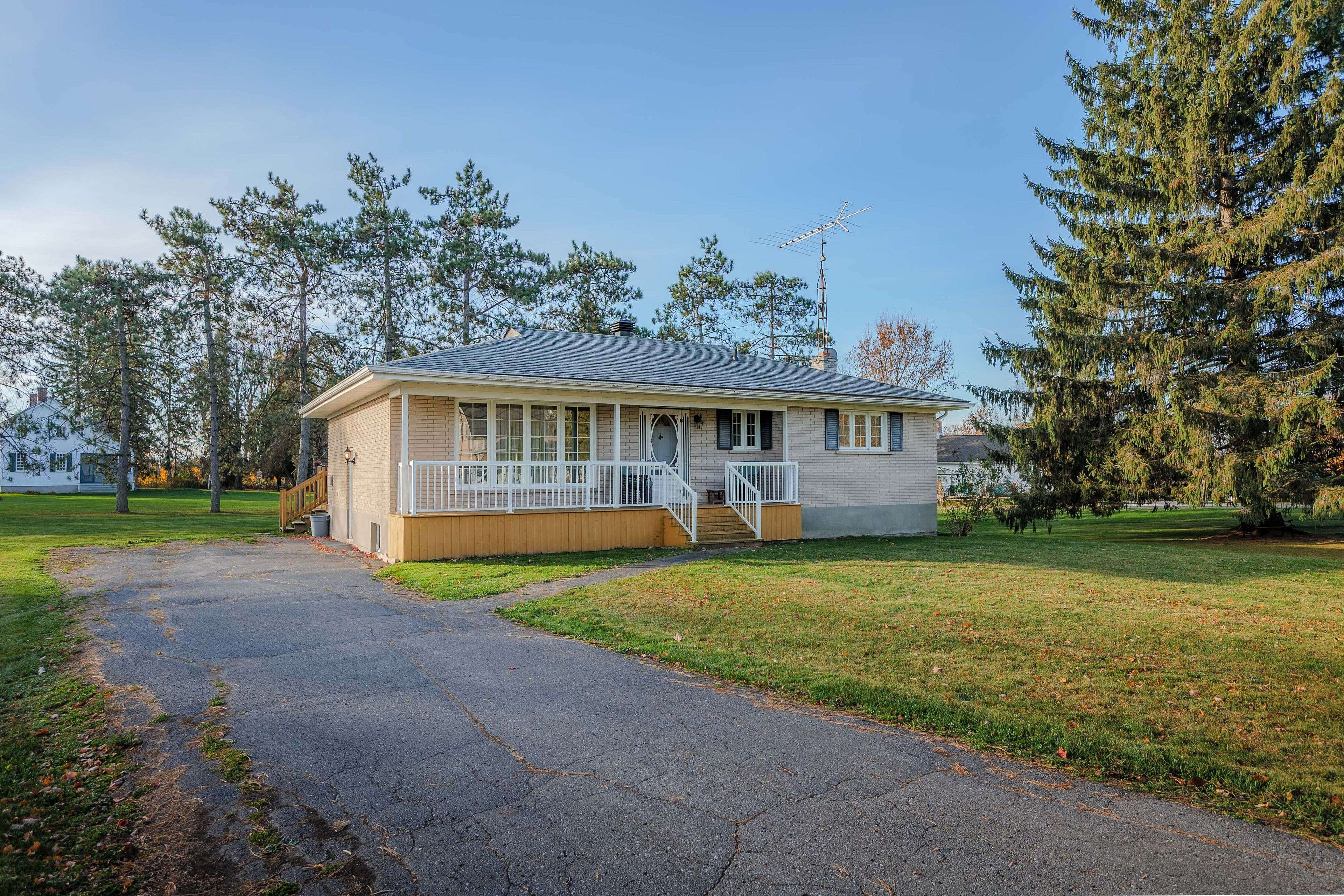$420,000
$445,000
5.6%For more information regarding the value of a property, please contact us for a free consultation.
3 Beds
2 Baths
SOLD DATE : 07/18/2025
Key Details
Sold Price $420,000
Property Type Single Family Home
Sub Type Detached
Listing Status Sold
Purchase Type For Sale
Approx. Sqft 1100-1500
Subdivision 723 - South Glengarry (Charlottenburgh) Twp
MLS Listing ID X12189147
Sold Date 07/18/25
Style Bungalow-Raised
Bedrooms 3
Annual Tax Amount $2,472
Tax Year 2024
Property Sub-Type Detached
Property Description
Welcome to peaceful living in the quaint village of Williamstown. Are you dreaming of a life in a thriving community close to schools, parks, restaurants, recreational facilities, museums, and more? Then you will love this 3 bedroom, 2 bathroom brick bungalow with office in the heart of Williamstown thats been in the same family for nearly 50 years. With a functional floor plan, a large rear deck, huge recreational basement space with fireplace and bar, this home is great for families of all sizes. Enjoy being just steps away from all the amenities of Williamstown, while still having a spacious yard and plenty of room for outdoor activities. This well constructed home is perfect for first time buyers, growing families, or even retirees looking for a low maintenance property with great curb appeal. From summer evenings on the back deck to cozy winter nights by the fireplace, you will love living in this wonderful property. Call today for a private showing!
Location
Province ON
County Stormont, Dundas And Glengarry
Community 723 - South Glengarry (Charlottenburgh) Twp
Area Stormont, Dundas And Glengarry
Rooms
Family Room Yes
Basement Finished, Full
Kitchen 1
Interior
Interior Features Other
Cooling None
Exterior
Exterior Feature Deck, Patio, Porch
Parking Features Private
Pool None
Roof Type Asphalt Shingle
Lot Frontage 147.0
Lot Depth 180.0
Total Parking Spaces 3
Building
Foundation Concrete
Others
Senior Community No
Read Less Info
Want to know what your home might be worth? Contact us for a FREE valuation!

Our team is ready to help you sell your home for the highest possible price ASAP
"My job is to find and attract mastery-based agents to the office, protect the culture, and make sure everyone is happy! "







