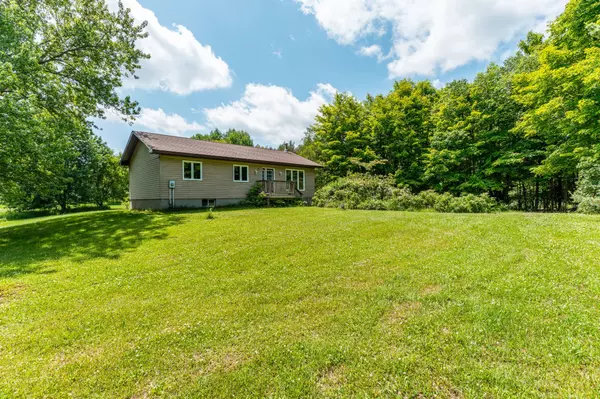$515,000
$529,000
2.6%For more information regarding the value of a property, please contact us for a free consultation.
3 Beds
1 Bath
10 Acres Lot
SOLD DATE : 07/29/2025
Key Details
Sold Price $515,000
Property Type Single Family Home
Sub Type Detached
Listing Status Sold
Purchase Type For Sale
Approx. Sqft 700-1100
Subdivision Stanhope
MLS Listing ID X12247198
Sold Date 07/29/25
Style Bungalow
Bedrooms 3
Building Age 16-30
Annual Tax Amount $1,741
Tax Year 2024
Lot Size 10.000 Acres
Property Sub-Type Detached
Property Description
Discover peace and privacy on this beautiful 10.429-acre property, featuring a solid 3-bedroom, 1-bathroom home nestled in the heart of the Algonquin Highlands. Set well back from the road, this inviting home offers a quiet rural lifestyle surrounded by nature perfect for families, hobby farmers, or those seeking a serene getaway. The property includes a large barn, formerly used for cattle, offering endless potential for agricultural use, storage, or creative repurposing. With open space, mature trees, and plenty of room to roam, the land is ideal for gardening, animals, or simply enjoying the outdoors. While not waterfront, you're just minutes from nearby lakes and recreational opportunities. A rare combination of acreage, functionality, and location all at an accessible price point. Don't miss this opportunity to make country living your everyday reality!
Location
Province ON
County Haliburton
Community Stanhope
Area Haliburton
Zoning RU & EP
Rooms
Family Room No
Basement Unfinished, Full
Kitchen 1
Interior
Interior Features ERV/HRV
Cooling None
Exterior
Exterior Feature Porch, Year Round Living
Parking Features Private
Pool None
View Trees/Woods
Roof Type Asphalt Shingle
Road Frontage Year Round Municipal Road
Lot Frontage 372.91
Lot Depth 635.73
Total Parking Spaces 8
Building
Foundation Block
Others
Senior Community No
Read Less Info
Want to know what your home might be worth? Contact us for a FREE valuation!

Our team is ready to help you sell your home for the highest possible price ASAP

"My job is to find and attract mastery-based agents to the office, protect the culture, and make sure everyone is happy! "







