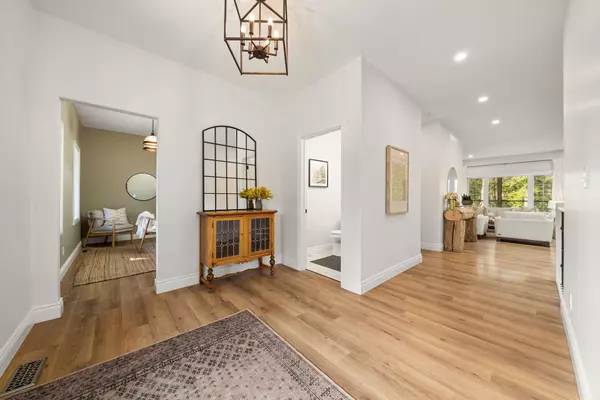$1,200,000
$1,249,900
4.0%For more information regarding the value of a property, please contact us for a free consultation.
3 Beds
3 Baths
5 Acres Lot
SOLD DATE : 10/14/2025
Key Details
Sold Price $1,200,000
Property Type Single Family Home
Sub Type Detached
Listing Status Sold
Purchase Type For Sale
Approx. Sqft 1500-2000
Subdivision Trent Lakes
MLS Listing ID X12258695
Sold Date 10/14/25
Style Bungalow
Bedrooms 3
Annual Tax Amount $4,593
Tax Year 2025
Lot Size 5.000 Acres
Property Sub-Type Detached
Property Description
Welcome to your private year-round retreat where luxury meets lifestyle on 5.5 beautifully landscaped acres. This custom-built 2020/2021 bungalow offers over 3,200 sq.ft. of thoughtfully designed living space, paired with an incredible outdoor setting that feels like your own personal resort. At the heart of the property lies a stunning spring-fed pond complete with a waterfall feature, sandy beach patio area perfect for summer entertaining, relaxing, or simply enjoying nature at its best. Step inside to a bright, spacious foyer that opens to a dedicated home office, powder room & laundry. The open-concept main living area impresses with high-end finishes throughout, including quartz countertops, premium cabinetry & top-tier appliances. A propane fireplace anchors the cozy living room, while the adjacent dining area opens to a 13' x 13' screened-in porch-ideal for bug-free evenings under the stars. The primary suite is a true sanctuary, offering tranquil pond views, a walk-in closet & a spa-inspired 5-piece ensuite featuring a custom oversized shower & deep soaker tub. Downstairs, the fully finished walkout basement expands your living space with a large recreation room, built-in wet bar, home gym, two additional bedrooms, a full bath & ample storage. Walk out to the patio & take in breathtaking views of the pond & backyard. Designed for comfort & efficiency, the home features full ICF construction, a metal roof, in-floor heating in the 30' x 30' attached garage & on-demand hot water system. The 200-amp panel is wired for a welder, air compressor. Outside, enjoy covered front & back porches, a wrap-around driveway, dedicated RV/boat parking & low-maintenance landscaping with plenty of room for pets, kids, or guests. Located on a paved municipal road with school bus service, just steps from a public boat launch with access to the Trent Severn Waterway, walking distance to the local community centre, this home offers the best rural living with unbeatable convenience.
Location
Province ON
County Peterborough
Community Trent Lakes
Area Peterborough
Zoning RU
Rooms
Family Room No
Basement Finished with Walk-Out
Kitchen 1
Separate Den/Office 2
Interior
Interior Features Auto Garage Door Remote, ERV/HRV, In-Law Capability, On Demand Water Heater, Primary Bedroom - Main Floor, Storage, Water Heater Owned, Water Treatment
Cooling Central Air
Fireplaces Number 1
Fireplaces Type Propane
Exterior
Exterior Feature Deck, Hot Tub, Landscaped, Privacy, Porch, Year Round Living
Parking Features Circular Drive
Garage Spaces 2.0
Pool None
View Pond, Trees/Woods
Roof Type Metal
Road Frontage Year Round Municipal Road
Lot Frontage 532.0
Lot Depth 475.0
Total Parking Spaces 17
Building
Building Age 0-5
Foundation Insulated Concrete Form
Others
Senior Community Yes
Security Features Smoke Detector
ParcelsYN No
Read Less Info
Want to know what your home might be worth? Contact us for a FREE valuation!

Our team is ready to help you sell your home for the highest possible price ASAP

"My job is to find and attract mastery-based agents to the office, protect the culture, and make sure everyone is happy! "







