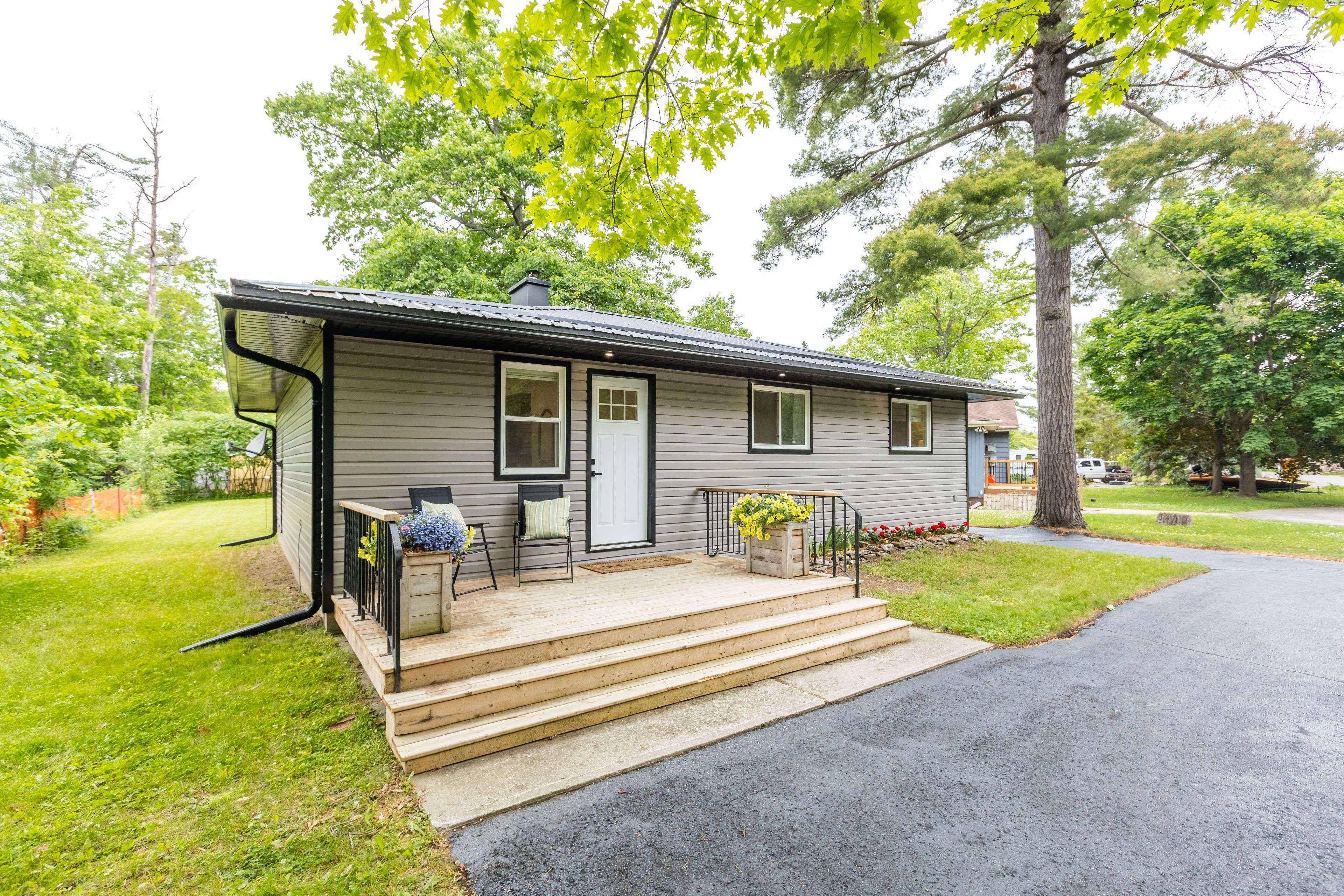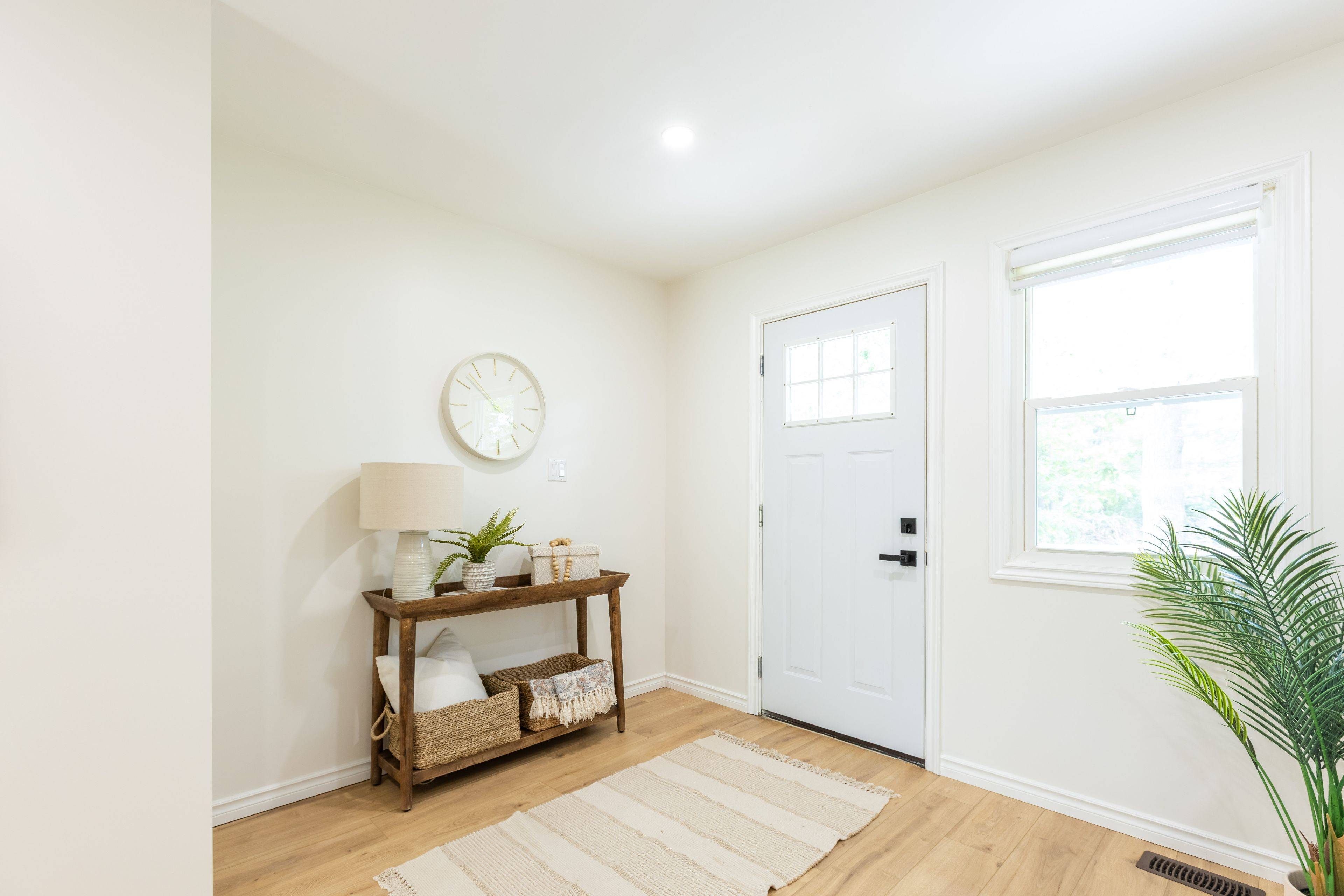$474,900
$484,900
2.1%For more information regarding the value of a property, please contact us for a free consultation.
3 Beds
1 Bath
SOLD DATE : 07/14/2025
Key Details
Sold Price $474,900
Property Type Single Family Home
Sub Type Detached
Listing Status Sold
Purchase Type For Sale
Approx. Sqft 700-1100
Subdivision Fenelon Falls
MLS Listing ID X12235908
Sold Date 07/14/25
Style Bungalow
Bedrooms 3
Building Age 51-99
Annual Tax Amount $1,787
Tax Year 2025
Property Sub-Type Detached
Property Description
If you're looking to slow down in a beautiful lakeside community, then this is the property for you! This warm and cozy bungalow has everything you need. Walk into this inviting home with a large gorgeous wood burning fireplace as the centrepiece of your living space. Forced air propane heat and central air will keep you comfortable all year round. This 3 bedroom, 1 bath has been freshly painted from top to bottom. Use the 3 season outbuilding as a hobby shop, bunkie or an office. Enjoy some unwind time on your front porch or on your large back deck overlooking your beautiful yard with mature trees all around. Maintenance free steel roof and vinyl siding, circular driveway with ample parking. Short drive to Fenelon Falls for all your shopping needs and just steps away from the sandy shores of Sturgeon Lake.
Location
Province ON
County Kawartha Lakes
Community Fenelon Falls
Area Kawartha Lakes
Rooms
Family Room Yes
Basement Crawl Space
Kitchen 1
Interior
Interior Features Primary Bedroom - Main Floor, Sump Pump, Water Heater Owned
Cooling Central Air
Fireplaces Number 1
Fireplaces Type Wood
Exterior
Exterior Feature Deck, Porch, Year Round Living
Parking Features Circular Drive, Private
Pool None
View Trees/Woods
Roof Type Metal
Lot Frontage 80.35
Lot Depth 158.64
Total Parking Spaces 4
Building
Foundation Block
Others
Senior Community No
Security Features Smoke Detector
Read Less Info
Want to know what your home might be worth? Contact us for a FREE valuation!

Our team is ready to help you sell your home for the highest possible price ASAP
"My job is to find and attract mastery-based agents to the office, protect the culture, and make sure everyone is happy! "







