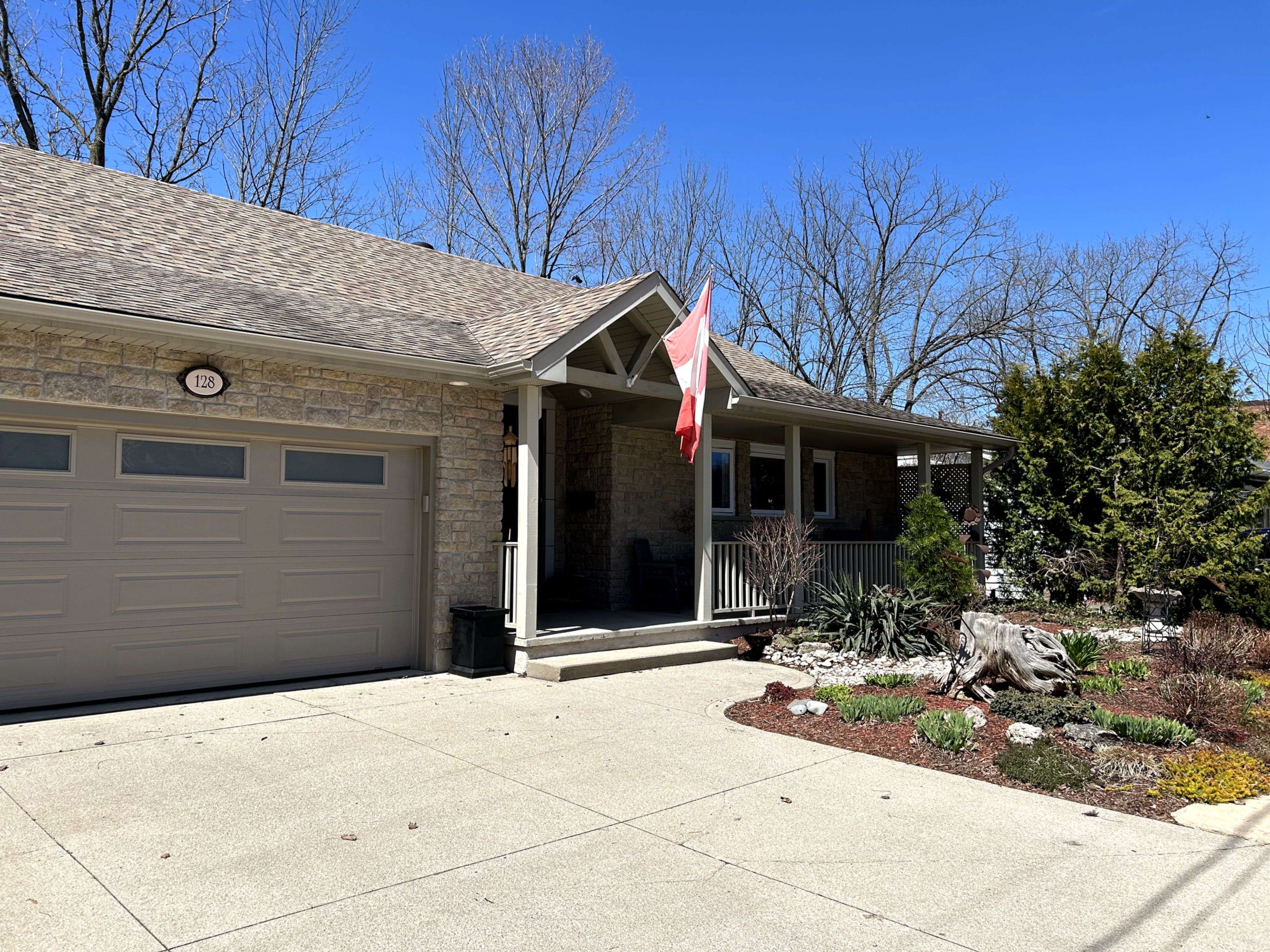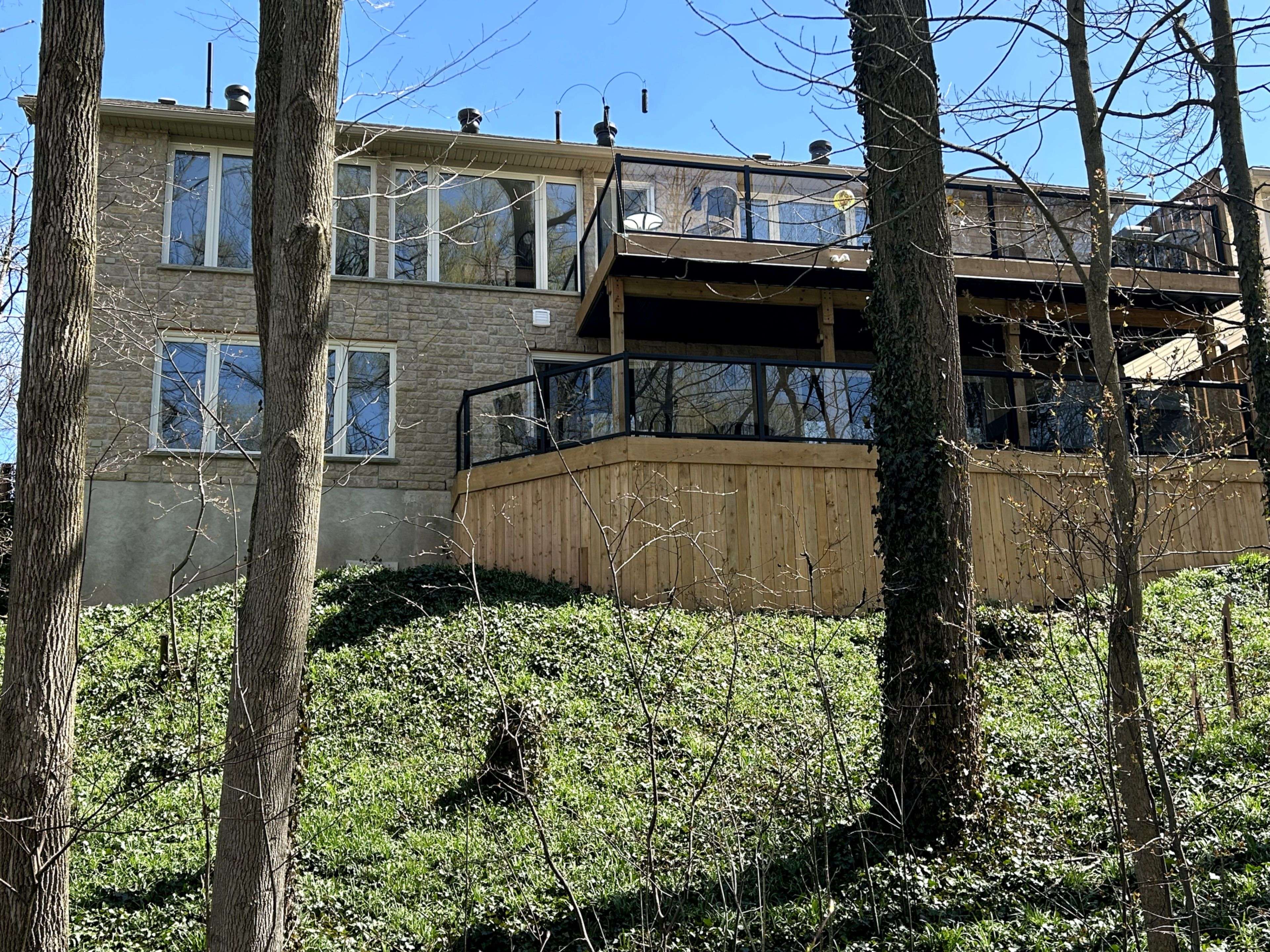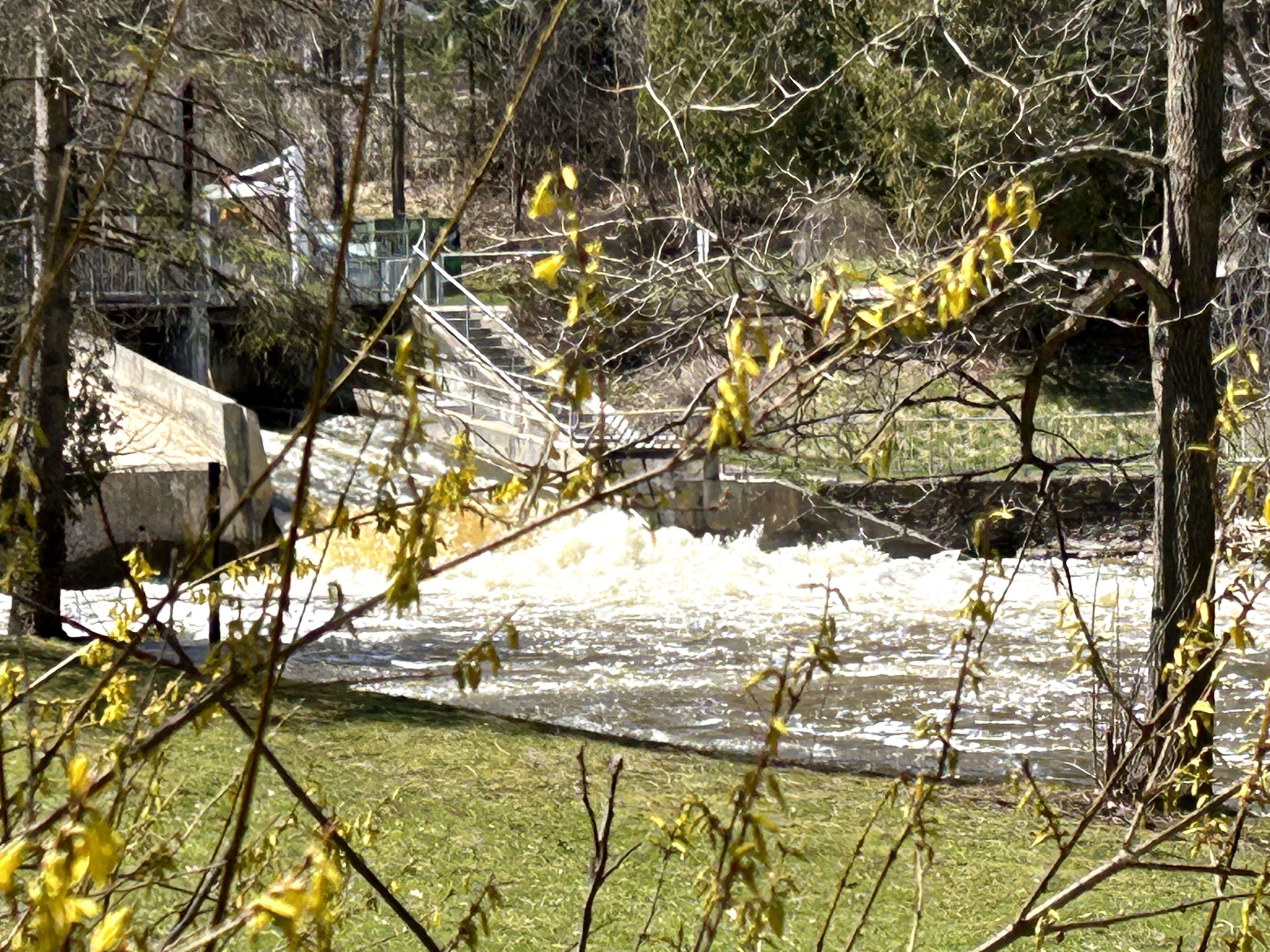$850,000
$974,900
12.8%For more information regarding the value of a property, please contact us for a free consultation.
4 Beds
3 Baths
SOLD DATE : 07/13/2025
Key Details
Sold Price $850,000
Property Type Single Family Home
Sub Type Detached
Listing Status Sold
Purchase Type For Sale
Approx. Sqft 1500-2000
Subdivision Owen Sound
MLS Listing ID X12022542
Sold Date 07/13/25
Style 2-Storey
Bedrooms 4
Annual Tax Amount $7,927
Tax Year 2024
Property Sub-Type Detached
Property Description
You'd expect a gourmet kitchen, open concept design, huge principal rooms, spa-like bathrooms, extensive upgrades and high-end finishes in a home like this. And you'll find it all! But what this home really offers is lifestyle: situated on a quiet cul-de-sac overlooking the Sydenham river and backing onto conservation land; main floor living, but loads of room for guests or family; expansive, panoramic views along the river from the Mill Dam to downtown; walking distance to the library, market and Harrison Park; natural beauty in every season, even red-tail hawks perching in your private tree canopy; secluded decks to enjoy a quiet drink or soak in the hot tub. Only a handful of properties offer this kind of lifestyle: DONT MISS YOUR CHANCE !!!
Location
Province ON
County Grey County
Community Owen Sound
Area Grey County
Zoning R1, OS, ZH
Rooms
Family Room Yes
Basement Finished with Walk-Out
Kitchen 1
Separate Den/Office 3
Interior
Interior Features Storage, Ventilation System, Water Heater Owned, Workbench, Central Vacuum
Cooling Central Air
Fireplaces Number 2
Fireplaces Type Natural Gas
Exterior
Exterior Feature Deck, Hot Tub, Landscaped, Porch
Parking Features Private Double
Garage Spaces 1.0
Pool None
Waterfront Description River Front,Waterfront-Not Deeded
View River, Trees/Woods, Panoramic
Roof Type Asphalt Shingle
Road Frontage Year Round Municipal Road
Lot Frontage 57.86
Lot Depth 89.9
Total Parking Spaces 3
Building
Foundation Poured Concrete
Others
Senior Community Yes
Read Less Info
Want to know what your home might be worth? Contact us for a FREE valuation!

Our team is ready to help you sell your home for the highest possible price ASAP
"My job is to find and attract mastery-based agents to the office, protect the culture, and make sure everyone is happy! "







