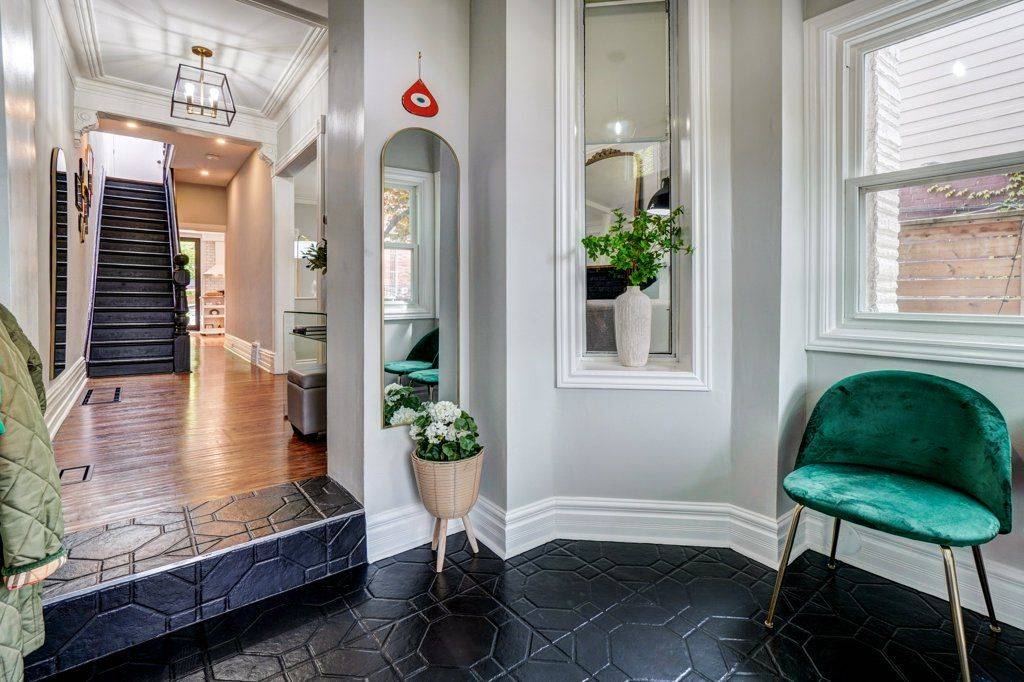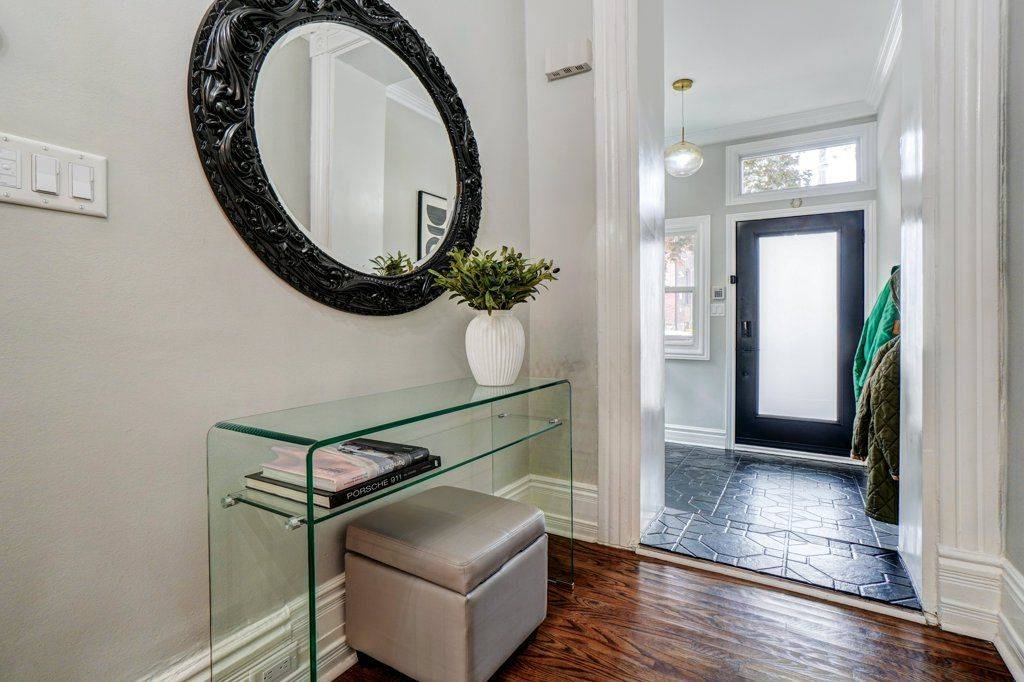$1,400,000
$1,479,000
5.3%For more information regarding the value of a property, please contact us for a free consultation.
3 Beds
3 Baths
SOLD DATE : 07/09/2025
Key Details
Sold Price $1,400,000
Property Type Condo
Sub Type Att/Row/Townhouse
Listing Status Sold
Purchase Type For Sale
Approx. Sqft 1100-1500
Subdivision South Parkdale
MLS Listing ID W12182363
Sold Date 07/09/25
Style 2-Storey
Bedrooms 3
Building Age 100+
Annual Tax Amount $5,663
Tax Year 2025
Property Sub-Type Att/Row/Townhouse
Property Description
Discover the gorgeous 1 Gwynne - a beautifully renovated end-unit townhouse (like a semi) on a tree-lined street that effortlessly blends historic character with modern luxury. It's not like anything you've seen before! With 2-car parking (and a new, large carport), and a renovated income-generating basement apartment with a private entrance, this home is perfect for homeowners or savvy investors seeking flexible living or long-term Airbnb/rental potential. Situated on a unique L-shaped lot, widening from 16.5 ft at front to 33.1 ft at rear. Enter into the foyer to be charmed by soaring ceilings, crown moulding and original period details, paired with contemporary upgrades throughout. The modern kitchen includes stunning GE Café appliances and a discreet coffee station, while the main flr powder room adds everyday convenience. Upstairs, unwind in the huge spa-inspired bathroom featuring heated floors, heated towel rack & custom cabinetry plus the convenience of 2nd flr laundry. Over $250K in upgrades include updated electrical, reinforced floor joists, high quality exterior doors, eavestroughs, poured concrete patio and more - plus a rare gated lane offers privacy & security. Room to grow: envision your future with a potential 3rd-flr expansion offering stunning CN Tower views - architectural drawings available to inspire your dream addition. Live steps from streetcars, cafes, shops and the buzz of Queen West & Liberty Village, with XO Condos nearby adding long-term value to this vibrant community. Walk to Trinity Bellwoods Park; close to the lake. Quick 3-min drive to the Gardiner; 20-min to Pearson Airport. This is urban living at its best: move-in ready, income-smart and full of character. Don't miss this impressive home!
Location
Province ON
County Toronto
Community South Parkdale
Area Toronto
Rooms
Family Room No
Basement Apartment, Separate Entrance
Kitchen 2
Separate Den/Office 1
Interior
Interior Features Carpet Free, Garburator, In-Law Suite
Cooling Central Air
Exterior
Parking Features Lane, Right Of Way
Garage Spaces 2.0
Pool None
Roof Type Flat
Lot Frontage 16.5
Lot Depth 79.0
Total Parking Spaces 2
Building
Foundation Unknown
Others
Senior Community Yes
Read Less Info
Want to know what your home might be worth? Contact us for a FREE valuation!

Our team is ready to help you sell your home for the highest possible price ASAP
"My job is to find and attract mastery-based agents to the office, protect the culture, and make sure everyone is happy! "







