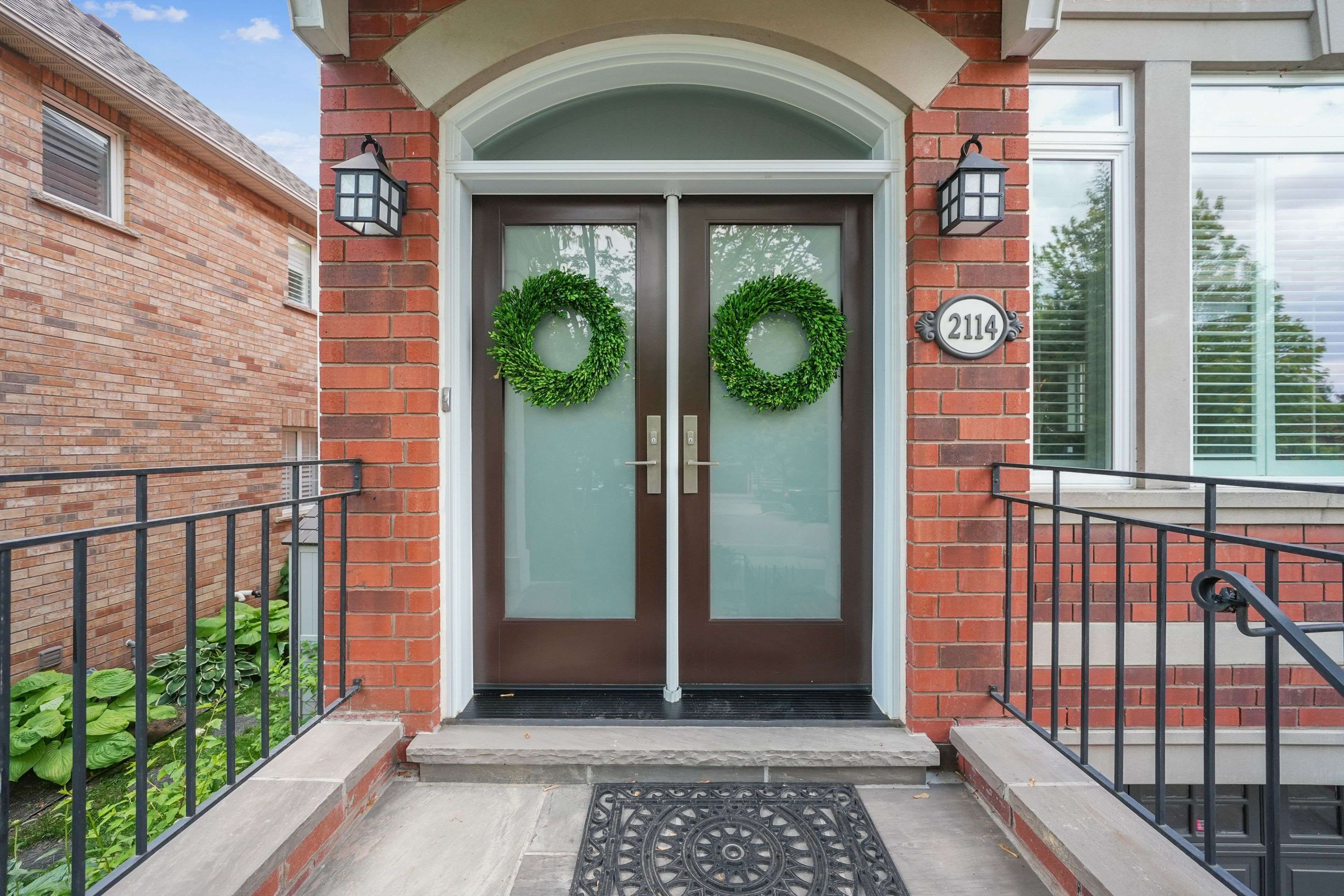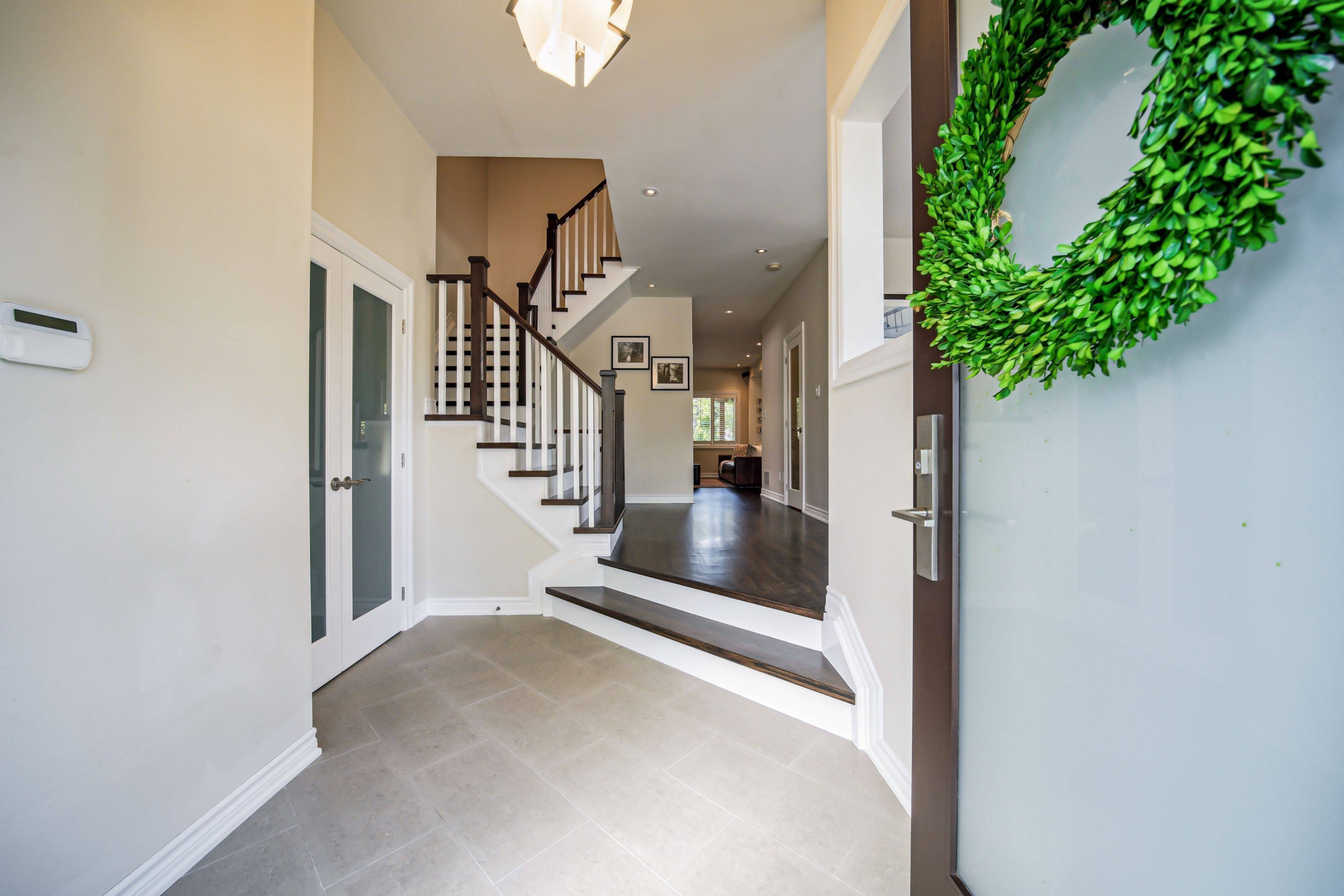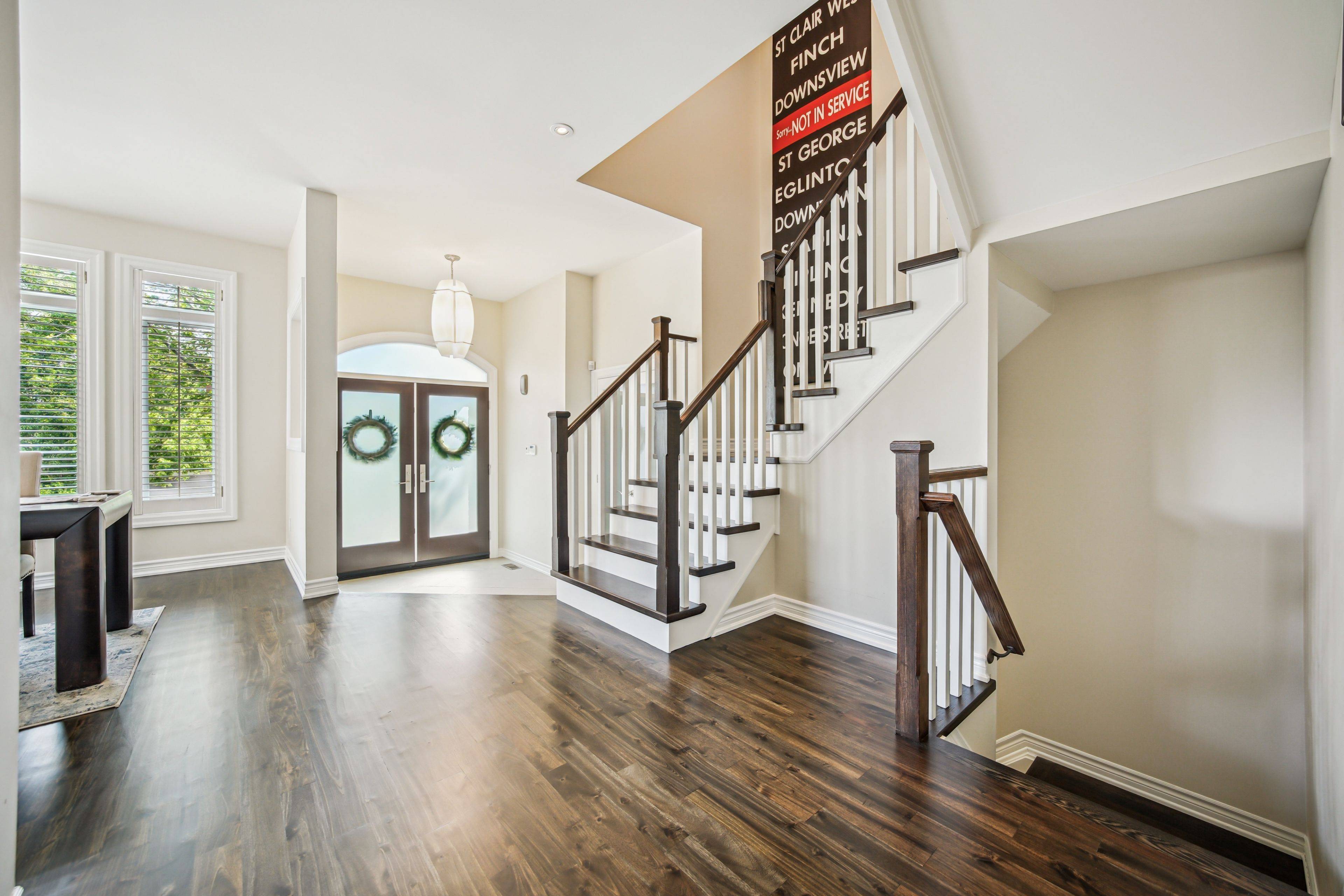$1,600,000
$1,614,900
0.9%For more information regarding the value of a property, please contact us for a free consultation.
4 Beds
4 Baths
SOLD DATE : 07/08/2025
Key Details
Sold Price $1,600,000
Property Type Single Family Home
Sub Type Detached
Listing Status Sold
Purchase Type For Sale
Approx. Sqft 2000-2500
Subdivision 1022 - Wt West Oak Trails
MLS Listing ID W12213114
Sold Date 07/08/25
Style 2-Storey
Bedrooms 4
Building Age 16-30
Annual Tax Amount $7,704
Tax Year 2024
Property Sub-Type Detached
Property Description
Nestled directly across from a scenic ravine in the prestigious West Oak Trails community, this beautifully renovated 4-bedroom, 4-bathroom home combines contemporary style with everyday functionality. Located just steps from top-rated schools & surrounded by mature greenery, it offers the ideal setting for family living. Step inside to discover a modern design & chic décor, a spacious open-concept layout featuring smooth 9-foot ceilings complemented by gleaming hardwood floors throughout -a carpet-free home. The show-stopping Scavolini kitchen showcases built-in, top-of-the-line hidden appliances, a sleek design, & an L-shaped breakfast bar that opens to the family room. Enjoy cozy nights by the upgraded gas fireplace, framed by custom-built-in shelves, or step outside to your private backyard oasis complete with a two-tiered composite deck, patio, lush gardens, & a brand-new hot tub (2025). Entertain in style with a built-in beverage centre offering a wine & beverage fridge, and an inviting lounge area perfect for cappuccinos or wine tastings. The upper level features a luxurious primary bedroom complete with a walk-in closet & stunning 4pc bath that boasts a separate soaker tub & a sleek frameless glass shower, offering both style & functionality. Additionally, three more spacious bedrooms await, including one with semi-ensuite access to a beautiful 4pc bath perfect for relaxation and comfort. The finished basement expands your living space with a stylish 3-piece bath, media room, and spacious rec room. Thoughtfully updated, this home includes: Four fully renovated bathrooms, Roof (2014), Furnace (2025), A/C (2016), Pella windows & doors (2020/2022), Driveway (2022). With a professionally landscaped yard and every major upgrade completed, this is a move-in-ready home that delivers privacy, peace of mind, and a sense of pride of ownership. Don't miss this rare opportunity to own a turnkey home in one of Oakville's most sought-after neighbourhoods.
Location
Province ON
County Halton
Community 1022 - Wt West Oak Trails
Area Halton
Zoning RL8
Rooms
Family Room Yes
Basement Full, Finished
Kitchen 1
Interior
Interior Features Auto Garage Door Remote, Bar Fridge, Carpet Free, Central Vacuum, Garburator, Water Heater Owned
Cooling Central Air
Fireplaces Number 1
Fireplaces Type Family Room, Natural Gas
Exterior
Exterior Feature Deck, Landscaped, Patio, Hot Tub
Parking Features Inside Entry, Private Double
Garage Spaces 2.0
Pool None
Roof Type Asphalt Shingle
Lot Frontage 40.32
Lot Depth 112.34
Total Parking Spaces 6
Building
Foundation Concrete
Others
Senior Community Yes
Read Less Info
Want to know what your home might be worth? Contact us for a FREE valuation!

Our team is ready to help you sell your home for the highest possible price ASAP
"My job is to find and attract mastery-based agents to the office, protect the culture, and make sure everyone is happy! "







