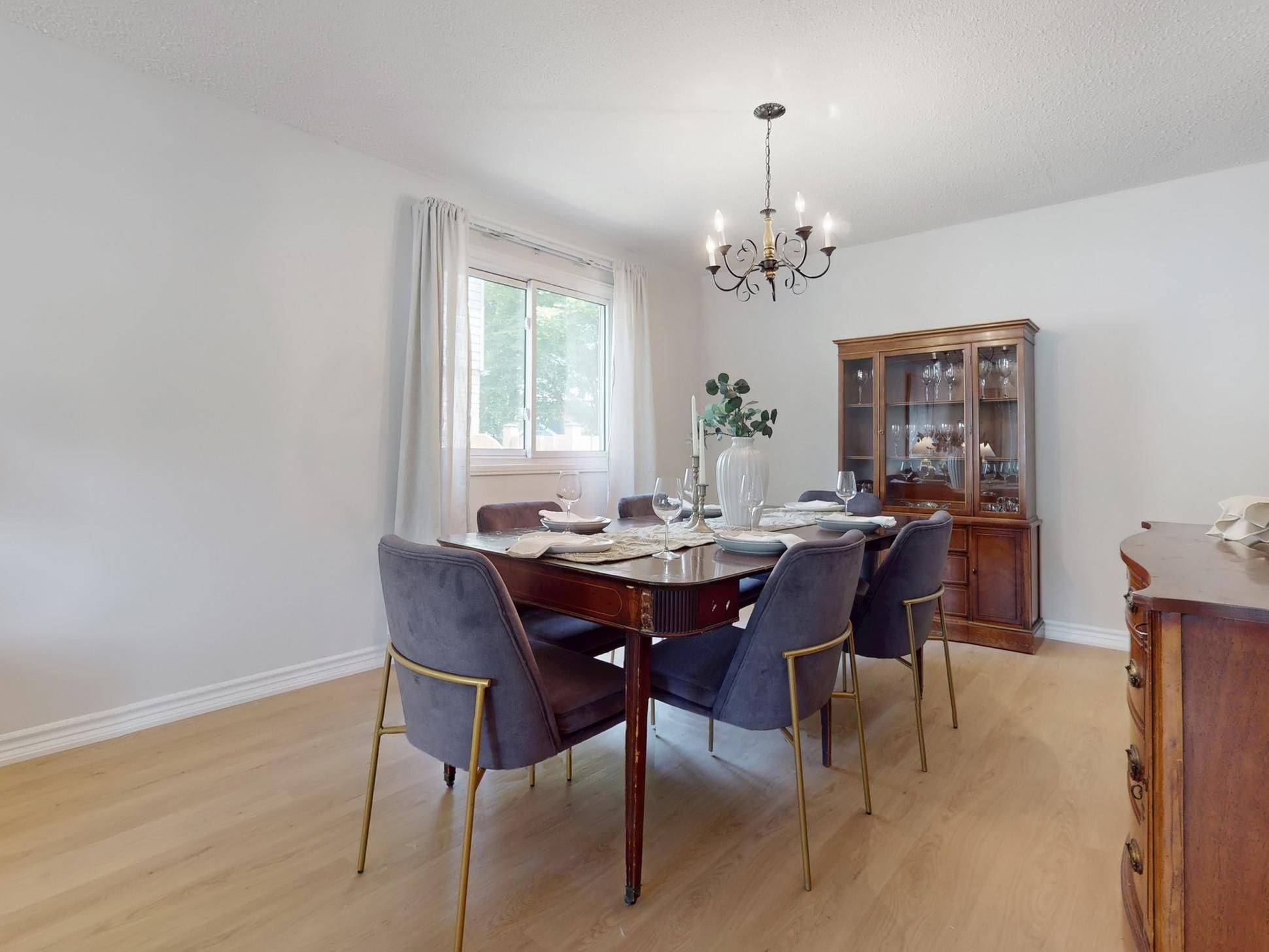$1,300,000
$1,358,000
4.3%For more information regarding the value of a property, please contact us for a free consultation.
4 Beds
3 Baths
SOLD DATE : 07/03/2025
Key Details
Sold Price $1,300,000
Property Type Single Family Home
Sub Type Detached
Listing Status Sold
Purchase Type For Sale
Approx. Sqft 2000-2500
Subdivision Markham Village
MLS Listing ID N12229358
Sold Date 07/03/25
Style 2-Storey
Bedrooms 4
Annual Tax Amount $5,436
Tax Year 2024
Property Sub-Type Detached
Property Description
Beautifully maintained 4-bedroom home offering 2,385 sqft on a picturesque, tree-lined street in the highly sought-after Markham Village. The open-concept living and dining area boasts newly installed vinyl flooring, fresh paint, and a large window overlooking the front yard, ideal for relaxing or entertaining. The cozy family room includes updated carpet, a charming brick fireplace (as-is), and a seamless walkout to a backyard patio perfect for indoor-outdoor living. The spacious eat-in kitchen is equipped with stainless steel appliances, granite countertops, pot lights, and ample cabinet space. Additional highlights include a convenient main floor laundry with storage and backyard access, a generously sized primary bedroom with built-in closet organizers and a 4-piece ensuite, plus three more spacious bedrooms upstairs alongside a linen closet and a 4-piece main bathroom. The expansive backyard offers plenty of play space, mature trees, flower beds, a large patio, and direct garage access. Ideally located within walking distance to top schools, parks, Markham Stouffville Hospital, and Historic Main Street Markham's shops and eateries, the home also provides easy access to GO Transit, Highway 407, and the Cornell Bus Terminal, ensuring effortless travel throughout the GTA.
Location
Province ON
County York
Community Markham Village
Area York
Rooms
Family Room Yes
Basement Full
Kitchen 1
Interior
Interior Features None
Cooling Central Air
Exterior
Garage Spaces 2.0
Pool None
Roof Type Asphalt Shingle
Lot Frontage 60.0
Lot Depth 110.0
Total Parking Spaces 6
Building
Foundation Poured Concrete
Others
Senior Community Yes
Read Less Info
Want to know what your home might be worth? Contact us for a FREE valuation!

Our team is ready to help you sell your home for the highest possible price ASAP
"My job is to find and attract mastery-based agents to the office, protect the culture, and make sure everyone is happy! "







