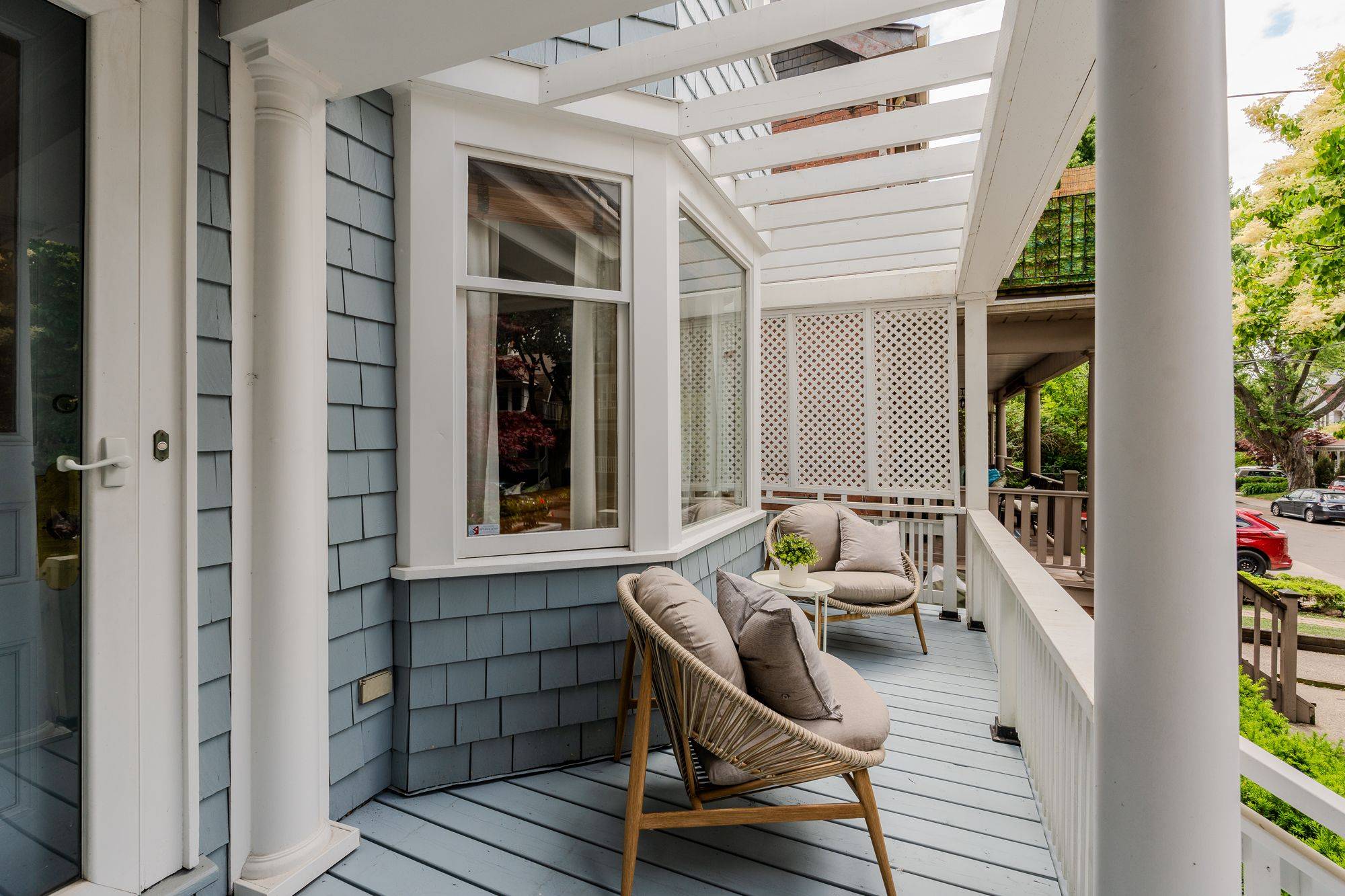$2,375,000
$2,179,000
9.0%For more information regarding the value of a property, please contact us for a free consultation.
3 Beds
3 Baths
SOLD DATE : 06/27/2025
Key Details
Sold Price $2,375,000
Property Type Single Family Home
Sub Type Detached
Listing Status Sold
Purchase Type For Sale
Approx. Sqft 2000-2500
Subdivision The Beaches
MLS Listing ID E12247979
Sold Date 06/27/25
Style 2 1/2 Storey
Bedrooms 3
Annual Tax Amount $10,723
Tax Year 2025
Property Sub-Type Detached
Property Description
Welcome to 67 Leuty Ave...a home you have likely admired while walking by after a day at the beach! This is one of those homes that is noted for its true Beach curb appeal! With its exceptional location south of Queen, welcoming porch, two car parking and show-stopper backyard...this is the opportunity you have been waiting for! The open concept main floor is perfect for time with family or for entertaining guests, and the walk-out from the kitchen leads to the backyard that is nothing short of magical with its awning-covered deck, gardens, and secluded seating area at the rear, perfect for fire-pit evenings. Upstairs, the light-filled bedrooms offer comfort and versatility, with one featuring a Juliette balcony that opens to serene views of the landscaped gardens, while the adjacent bedroom boasts a walk-out to a private balcony overlooking charming Leuty Ave, offering seasonal lake views. The third level is a flexible space, perfect for an additional bedroom, kids play area, or an office - complete with its own 4pc ensuite. Below, a fully finished basement offers yet another adaptable family space. This is one of those homes that just feels right - full of character, functionality, and room for the whole family to grow and enjoy! **Please note that the 2nd bedroom at the front of the 2nd floor requires separation/a door.
Location
Province ON
County Toronto
Community The Beaches
Area Toronto
Rooms
Family Room No
Basement Finished, Separate Entrance
Kitchen 1
Interior
Interior Features Other
Cooling Central Air
Exterior
Parking Features Front Yard Parking
Pool None
Roof Type Asphalt Shingle,Flat
Lot Frontage 25.0
Lot Depth 141.0
Total Parking Spaces 2
Building
Foundation Poured Concrete, Brick
Others
Senior Community No
Read Less Info
Want to know what your home might be worth? Contact us for a FREE valuation!

Our team is ready to help you sell your home for the highest possible price ASAP
"My job is to find and attract mastery-based agents to the office, protect the culture, and make sure everyone is happy! "







