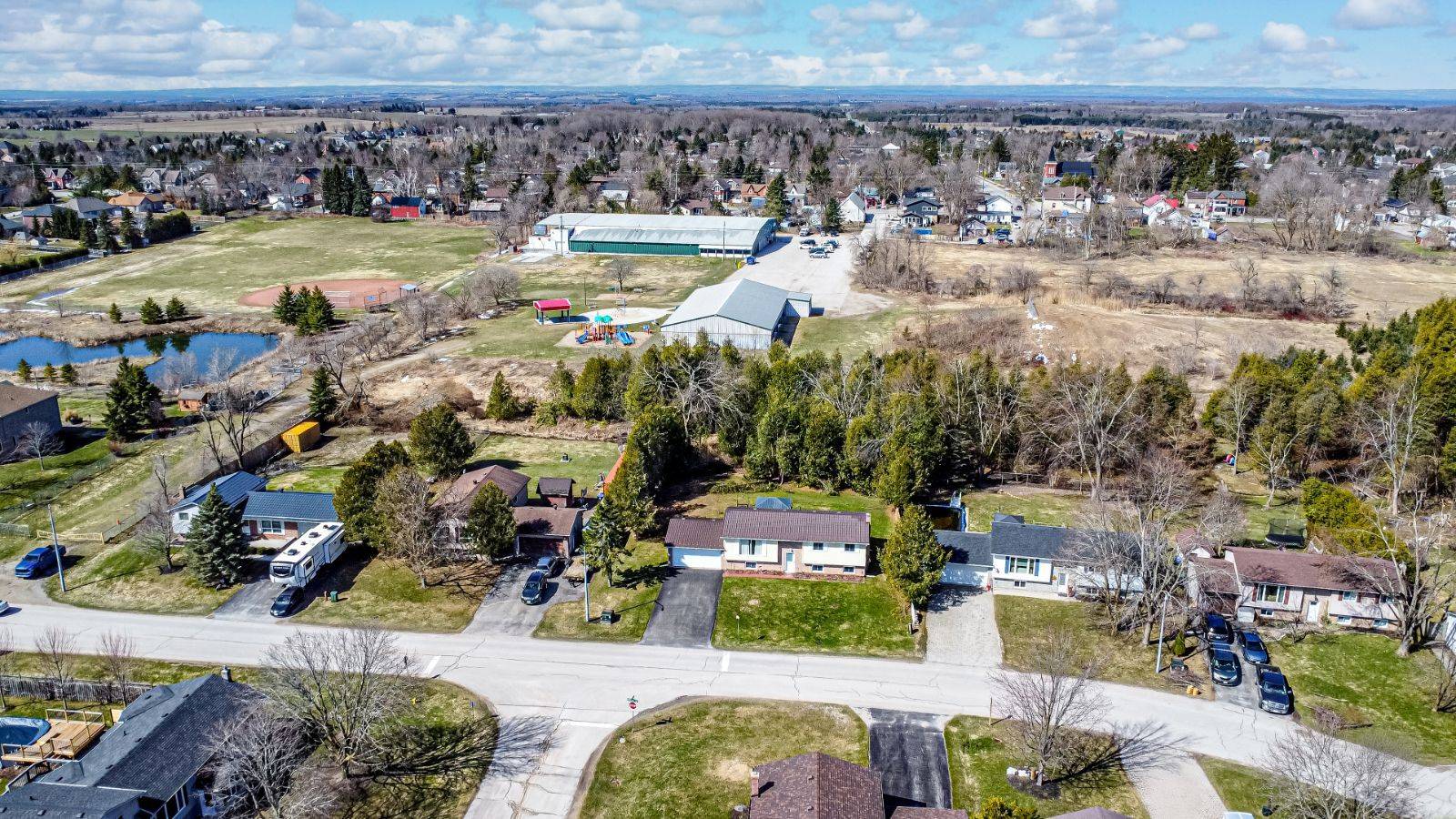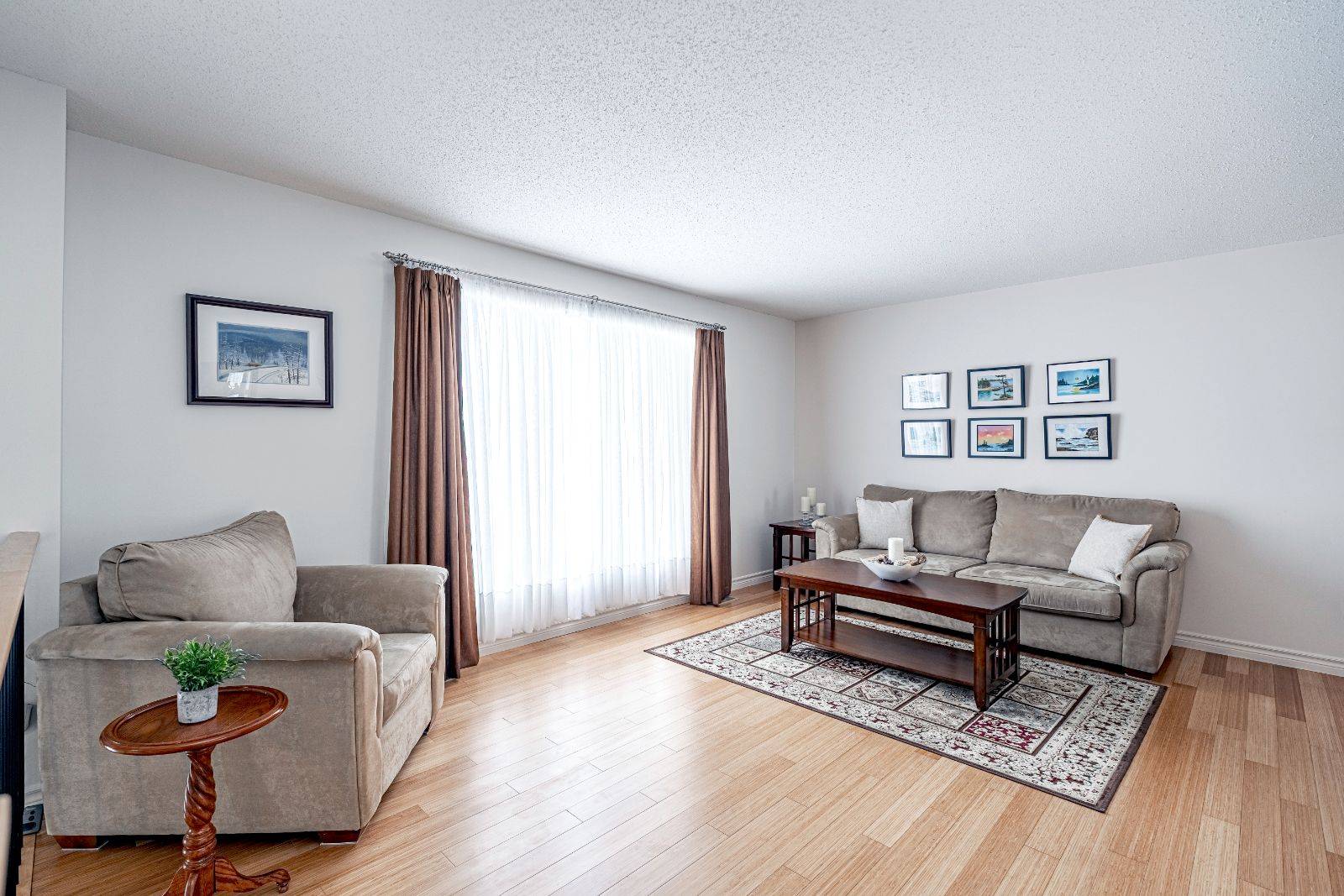$825,000
$839,900
1.8%For more information regarding the value of a property, please contact us for a free consultation.
3 Beds
2 Baths
SOLD DATE : 06/27/2025
Key Details
Sold Price $825,000
Property Type Single Family Home
Sub Type Detached
Listing Status Sold
Purchase Type For Sale
Approx. Sqft 1100-1500
Subdivision Thornton
MLS Listing ID N12231503
Sold Date 06/27/25
Style Bungalow-Raised
Bedrooms 3
Building Age 31-50
Annual Tax Amount $3,406
Tax Year 2024
Property Sub-Type Detached
Property Description
CHARMING FAMILY HOME ON A LARGE LOT WITH RECENT UPGRADES THROUGHOUT! This beautifully maintained raised bungalow sits on a spacious 91 x 196 ft lot in a sought-after neighbourhood, backing onto the Thornton Community Centre and arena with a park, playground, and splash pad steps away. Enjoy the convenience of being minutes to Hwy 400, a library, Georgian Downs, and parks, with Barrie less than 15 minutes away. The home has been updated throughout, featuring a freshly painted main floor and basement, sleek bamboo flooring, and a refreshed kitchen and bathroom with timeless finishes. The basement features a cozy rec room with a gas fireplace, while an additional space offers the potential to add a 4th bedroom. Recent improvements include updated stairs and railings, durable metal roof, quality windows, and front and rear doors by Brock Doors & Windows. The well-maintained furnace and A/C ensure year-round comfort, while upgraded 12-14 insulation with foam spray adds extra home efficiency. Thoughtful additions like a battery backup sump pump and an owned hot water tank, water softener, and reverse osmosis system provide peace of mind. Step outside to the recently updated composite deck with a gas line for BBQ hookup, perfect for entertaining or relaxing in the expansive backyard. A fantastic opportunity to own a well-cared-for home in a prime location!
Location
Province ON
County Simcoe
Community Thornton
Area Simcoe
Zoning R1
Rooms
Family Room No
Basement Full, Partially Finished
Kitchen 1
Interior
Interior Features Sewage Pump, Upgraded Insulation, Water Heater Owned, Water Softener, Floor Drain
Cooling Central Air
Fireplaces Number 1
Fireplaces Type Rec Room, Natural Gas
Exterior
Exterior Feature Deck
Parking Features Private Double
Garage Spaces 2.0
Pool None
View Trees/Woods
Roof Type Metal
Lot Frontage 91.86
Lot Depth 196.95
Total Parking Spaces 7
Building
Foundation Concrete Block
Others
Senior Community Yes
Read Less Info
Want to know what your home might be worth? Contact us for a FREE valuation!

Our team is ready to help you sell your home for the highest possible price ASAP
"My job is to find and attract mastery-based agents to the office, protect the culture, and make sure everyone is happy! "







