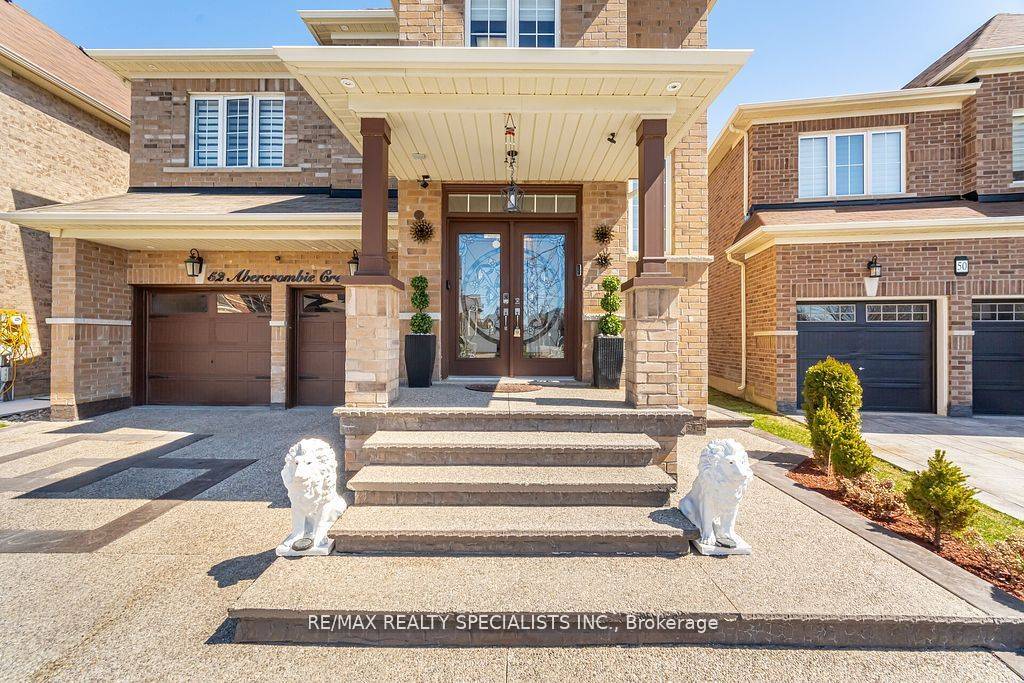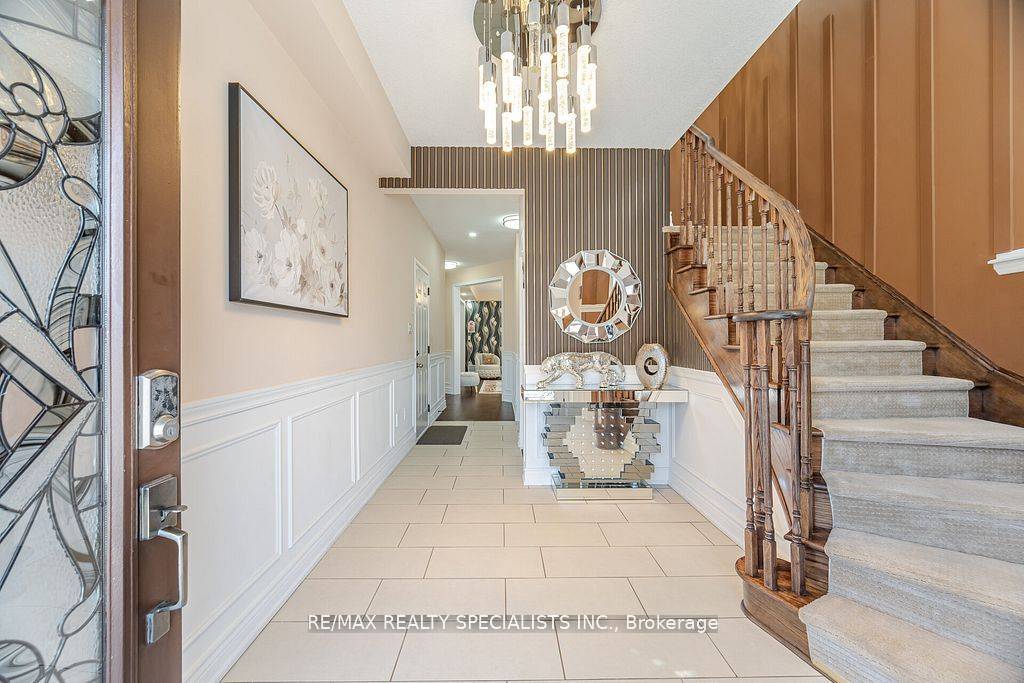$1,480,000
$1,499,000
1.3%For more information regarding the value of a property, please contact us for a free consultation.
7 Beds
5 Baths
SOLD DATE : 06/26/2025
Key Details
Sold Price $1,480,000
Property Type Single Family Home
Sub Type Detached
Listing Status Sold
Purchase Type For Sale
Approx. Sqft 3000-3500
Subdivision Northwest Brampton
MLS Listing ID W12183052
Sold Date 06/26/25
Style 2-Storey
Bedrooms 7
Annual Tax Amount $8,279
Tax Year 2024
Property Sub-Type Detached
Property Description
Gorgeous, spotless detached home built in 2016 with stunning curb appeal, exposed concrete driveway, steps & full wrap-around to backyard. Features 4+1 bedrooms, office, 5 baths, including 2 master bedrooms, 3 full baths on 2nd floor & 2 laundry areas. Finished 3-bedroombasement apartment with kitchen, spacious living room & separate entrance . Rare 52-ft wide lot at rear backing onto school. Double door entry, 9-ft ceilings on main, pot lights throughout, upgraded light fixtures & chandeliers, central vacuum, hardwood in living/dining, office, family & upper hallway. Stained spiral oak staircase, upgraded 2-tone kitchen with granite counters, backsplash, canopy, S/S appliances, built-in pantry, extra cabinets & breakfast area walkout to open concrete patio. All bedrooms have custom walk-in closets. Double garage with home access & EV charger. Close to park, school, bus, Hwy 410 & all amenities. Loaded with $$$in upgrades! 3-hour notice for showings.
Location
Province ON
County Peel
Community Northwest Brampton
Area Peel
Rooms
Family Room Yes
Basement Finished, Separate Entrance
Kitchen 2
Separate Den/Office 3
Interior
Interior Features Water Heater
Cooling Central Air
Exterior
Garage Spaces 2.0
Pool None
Roof Type Shingles
Lot Frontage 36.25
Lot Depth 94.15
Total Parking Spaces 5
Building
Foundation Concrete
Others
Senior Community Yes
Read Less Info
Want to know what your home might be worth? Contact us for a FREE valuation!

Our team is ready to help you sell your home for the highest possible price ASAP
"My job is to find and attract mastery-based agents to the office, protect the culture, and make sure everyone is happy! "







