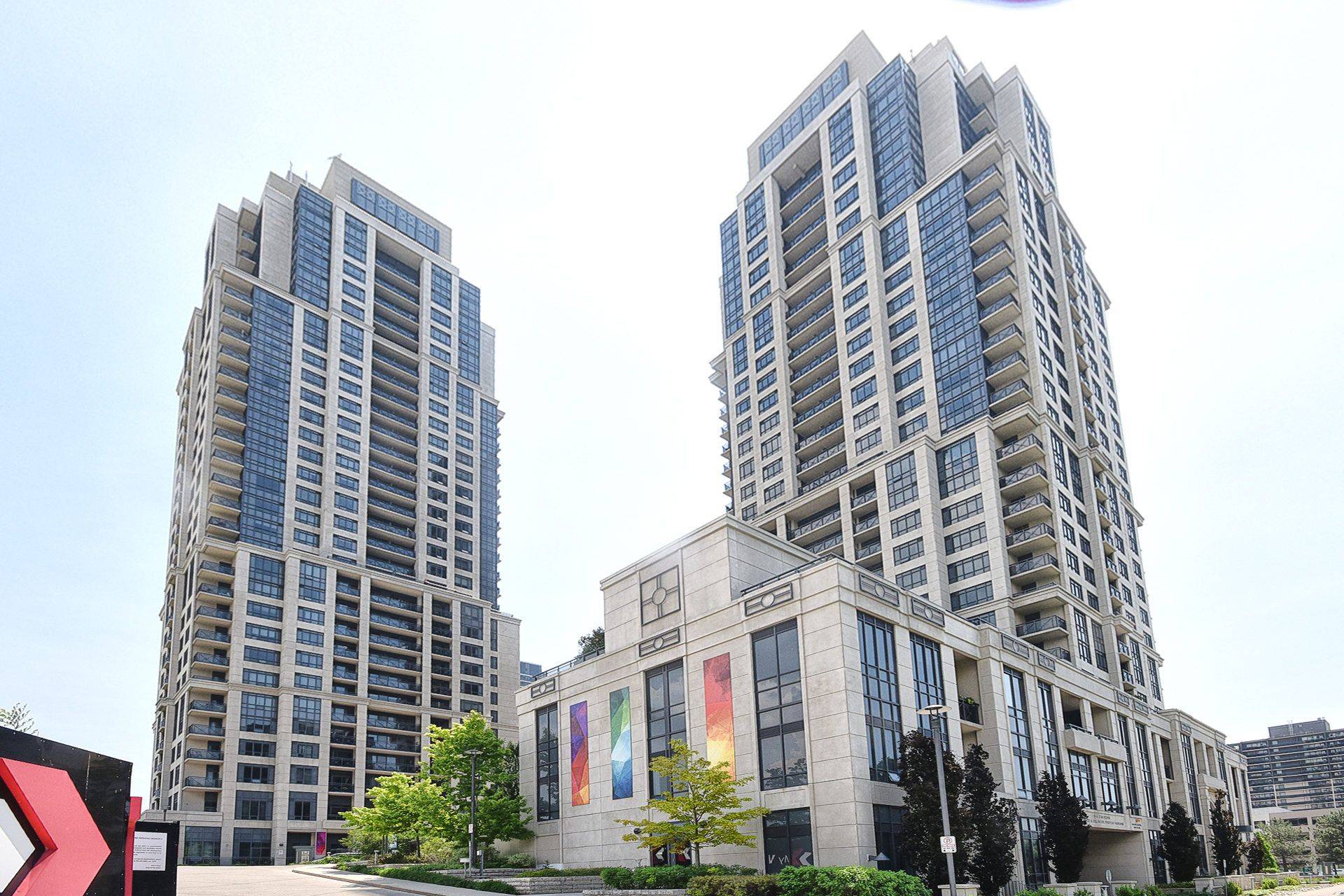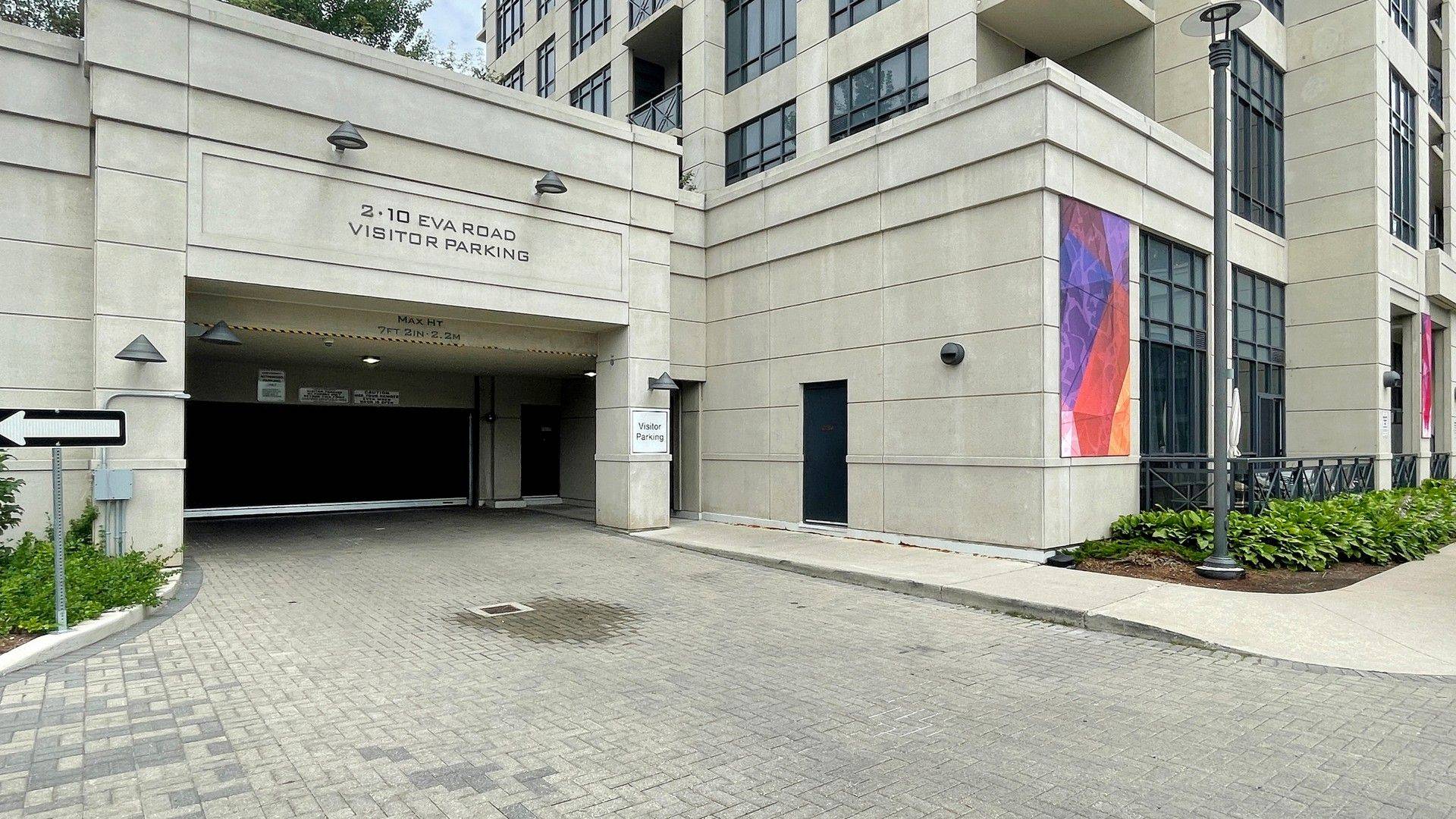$500,000
$528,000
5.3%For more information regarding the value of a property, please contact us for a free consultation.
2 Beds
1 Bath
SOLD DATE : 06/24/2025
Key Details
Sold Price $500,000
Property Type Condo
Sub Type Condo Apartment
Listing Status Sold
Purchase Type For Sale
Approx. Sqft 600-699
Subdivision Etobicoke West Mall
MLS Listing ID W12164597
Sold Date 06/24/25
Style Apartment
Bedrooms 2
HOA Fees $592
Annual Tax Amount $2,082
Tax Year 2025
Property Sub-Type Condo Apartment
Property Description
Welcome to this bright and functional 1+1 condo located in the desirable West Village community by Tridel. Featuring the popular Southview Practical floor plan, this well-designed professionally painted unit offers a seamless layout with wood flooring in living, dining and den, creating a warm and contemporary atmosphere. The modern kitchen is equipped with a brand-new stove and fridge, and a newer dryer for your convenience. A Murphy bed is thoughtfully included, providing flexible living space perfect for guests or a home office setup. Enjoy south-facing views and plenty of natural light from your living area. This unit is ideal for first-time buyers, investors, or downsizers seeking a turn-key opportunity in a prime location. Conveniently located near: Highway 427, QEW, and the Gardiner Expressway, Toronto Pearson Airport, Sherway Gardens Mall, TTC and MiWay transit options. Residents of this Tridel-built community enjoy premium amenities including a fitness center, party room, 24-hour concierge, and more. Dont miss your chance to own in this sought-after building!
Location
Province ON
County Toronto
Community Etobicoke West Mall
Area Toronto
Rooms
Family Room No
Basement None
Kitchen 1
Separate Den/Office 1
Interior
Interior Features None
Cooling Central Air
Laundry Inside
Exterior
Garage Spaces 1.0
Exposure South
Total Parking Spaces 1
Balcony Open
Building
Locker Exclusive
Others
Senior Community Yes
Pets Allowed Restricted
Read Less Info
Want to know what your home might be worth? Contact us for a FREE valuation!

Our team is ready to help you sell your home for the highest possible price ASAP
"My job is to find and attract mastery-based agents to the office, protect the culture, and make sure everyone is happy! "







