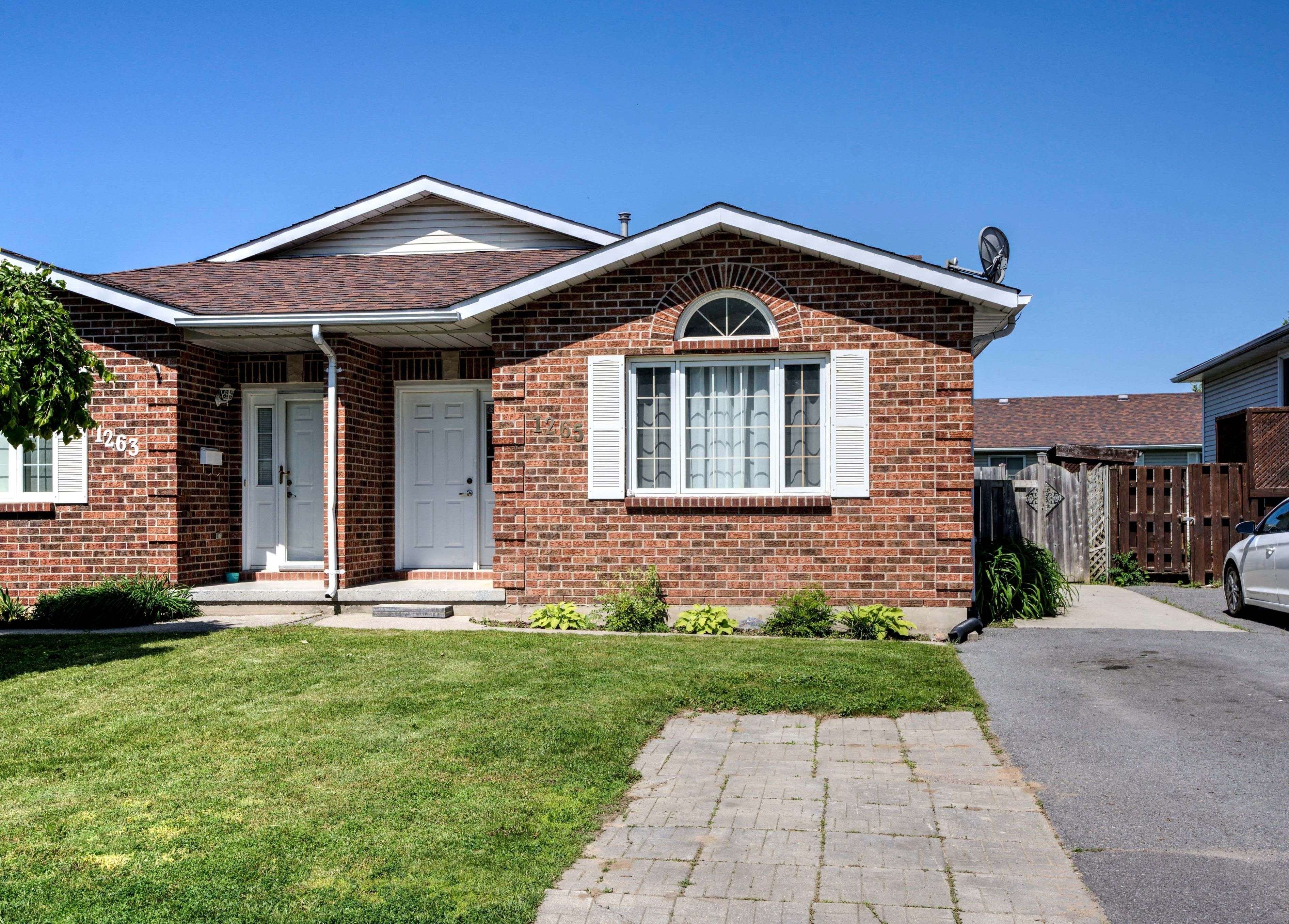$515,000
$499,000
3.2%For more information regarding the value of a property, please contact us for a free consultation.
3 Beds
2 Baths
SOLD DATE : 06/23/2025
Key Details
Sold Price $515,000
Property Type Multi-Family
Sub Type Semi-Detached
Listing Status Sold
Purchase Type For Sale
Approx. Sqft 700-1100
Subdivision 42 - City Northwest
MLS Listing ID X12231758
Sold Date 06/23/25
Style Backsplit 3
Bedrooms 3
Building Age 16-30
Annual Tax Amount $3,250
Tax Year 2024
Property Sub-Type Semi-Detached
Property Description
Welcome to this inviting 2+1 bedroom, 2-bathroom semi-detached home in the heart of Kingston's highly sought-after Cataraqui Woods neighbourhood. Just two doors down from Cataraqui Woods Public School and close to parks, walking trails, restaurants, shopping, Cataraqui Mall and the Invista Centre. With quick access to public transit and Highway 401, this location truly delivers on convenience and community. Inside, you'll find a bright open-concept layout upstairs, featuring a living room, kitchen, and dining area perfect for everyday living and entertaining. The main level boasts two spacious bedrooms, including a primary with cheater 4-piece ensuite access, plus an upper-level laundry room for added ease. The finished lower level is filled with natural light thanks to large windows and offers a third bedroom or flex space, second kitchen, rec room, 4-piece bathroom, laundry, and a separate side entrance; an ideal setup for extended family. There is also plenty of storage space for all your needs. This well-maintained home is your opportunity to enjoy a vibrant neighborhood in a prime location.
Location
Province ON
County Frontenac
Community 42 - City Northwest
Area Frontenac
Zoning R2-8
Rooms
Family Room No
Basement Separate Entrance, Finished
Kitchen 2
Separate Den/Office 1
Interior
Interior Features Primary Bedroom - Main Floor
Cooling Central Air
Exterior
Exterior Feature Deck
Pool None
Roof Type Asphalt Shingle
Lot Frontage 30.09
Lot Depth 99.7
Total Parking Spaces 2
Building
Foundation Block
Others
Senior Community No
Security Features Smoke Detector,Carbon Monoxide Detectors
Read Less Info
Want to know what your home might be worth? Contact us for a FREE valuation!

Our team is ready to help you sell your home for the highest possible price ASAP
"My job is to find and attract mastery-based agents to the office, protect the culture, and make sure everyone is happy! "







