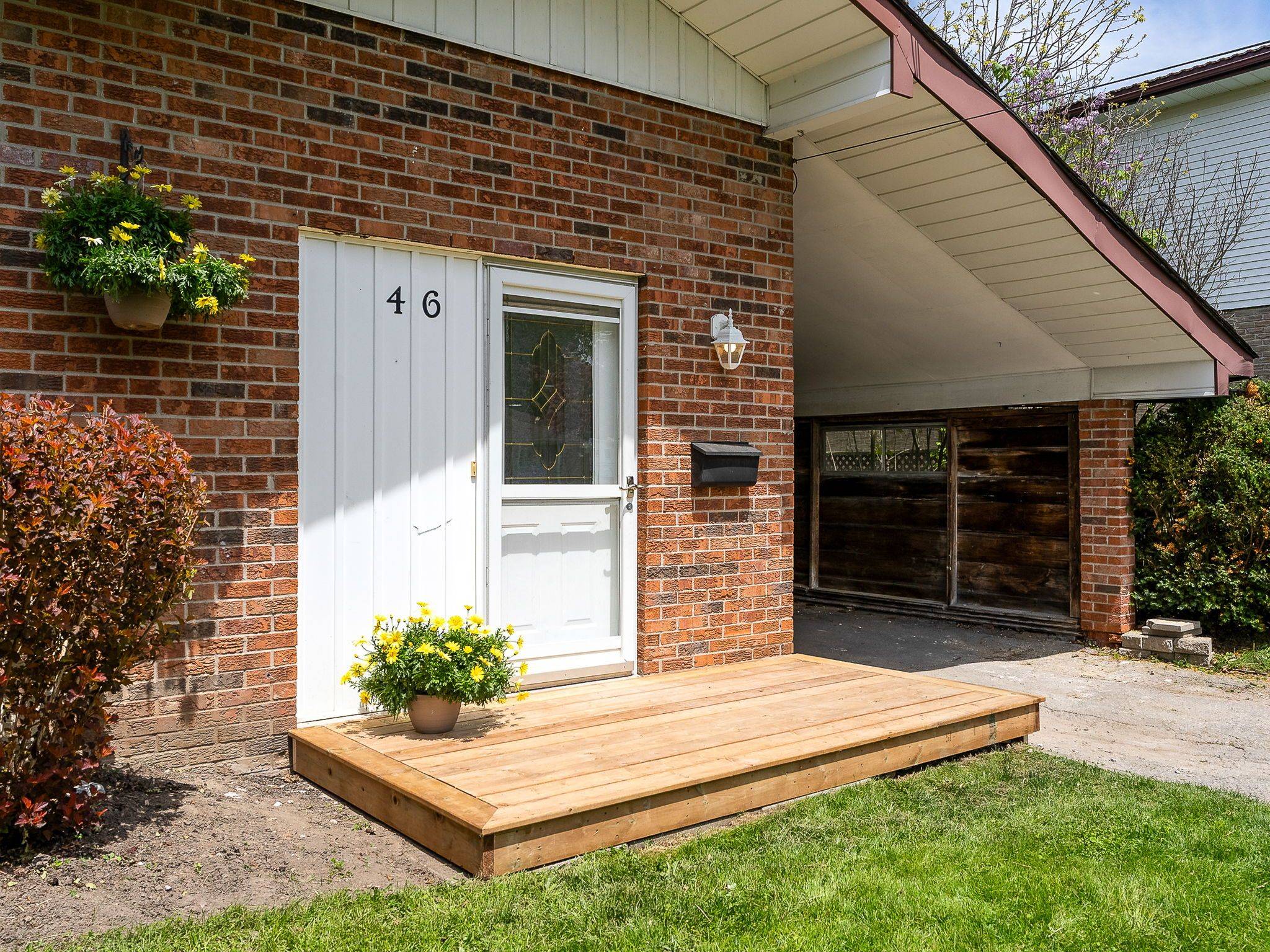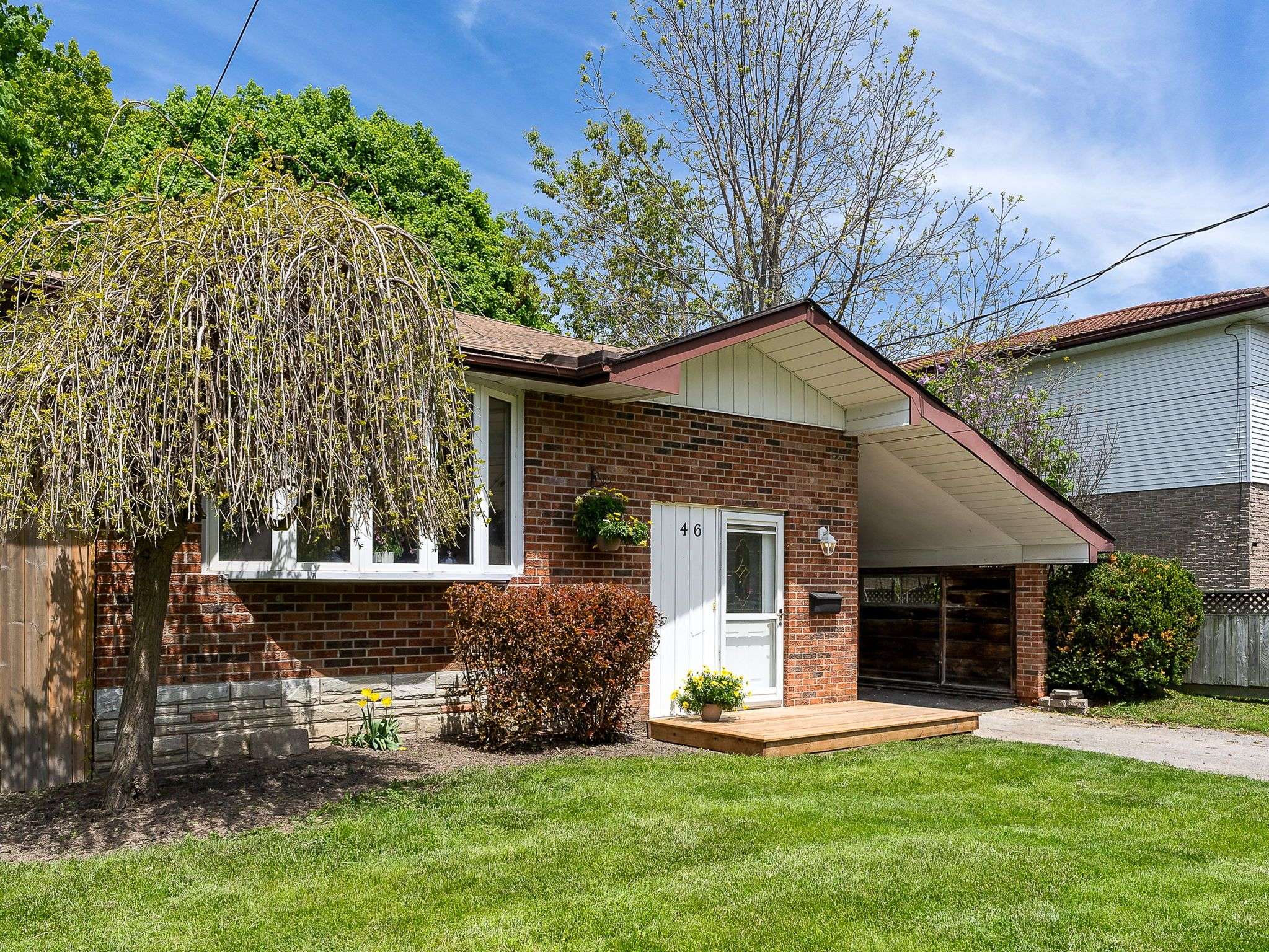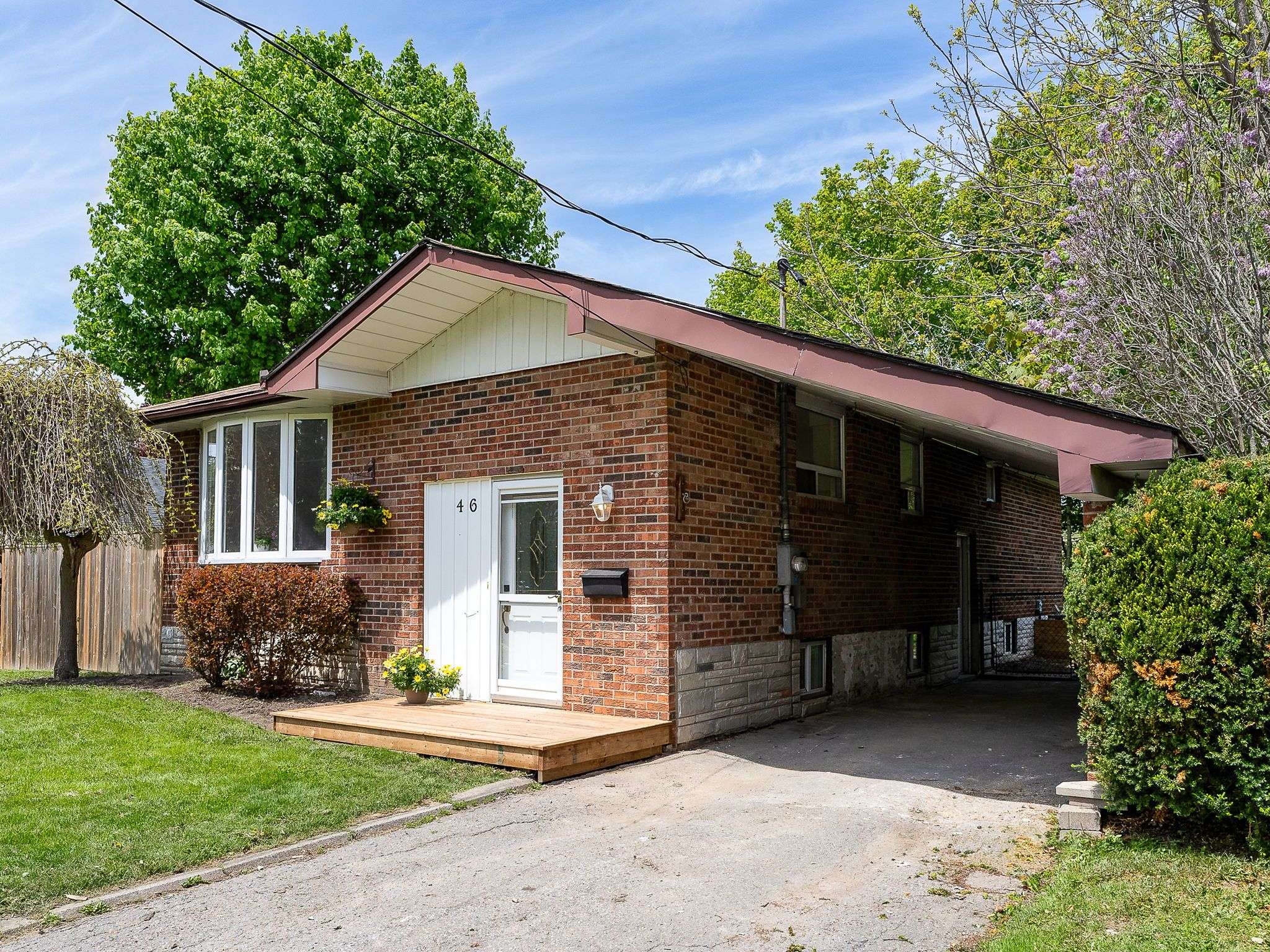$662,000
$688,000
3.8%For more information regarding the value of a property, please contact us for a free consultation.
4 Beds
2 Baths
SOLD DATE : 06/14/2025
Key Details
Sold Price $662,000
Property Type Single Family Home
Sub Type Detached
Listing Status Sold
Purchase Type For Sale
Approx. Sqft 1100-1500
Subdivision Cobourg
MLS Listing ID X12179304
Sold Date 06/14/25
Style Bungalow
Bedrooms 4
Building Age 31-50
Annual Tax Amount $3,879
Tax Year 2024
Property Sub-Type Detached
Property Description
Excellent Brick Bungalow on large private lot. Like New! Just Professionally Renovated ! Sparkling fresh 3+1BR 2Bath All-Brick Bungalow on a larger 58ft x 170ft Lot with no neighbours behind. All-Brick Bungalow now has an open-concept floor plan with sliding glass doors out to side deck that wraps around to a large private deck in the backyard, surrounded by trees. All-new Luxury Vinyl Laminate flooring just installed on both finished living levels, as well as new Cabinets, Counters, Tile Backsplash, Sink in Kitchen. Updated Baths on both levels: vanities, toilets bath fixtures w/ glass door in tiled shower upstairs. Newly installed interior doors, trims, pot lights, front step. Vacant, newly-painted & just polished by pro cleaners for a truly move-in ready home! Parking for several cars. Carport to keep snow off in winter or provide a shaded hang out area with windows in 3 seasons. Tucked away on a pretty crescent in an established & desired neighbourhood of maturely-landscaped lots & renovated homes, conveniently close to all amenities. A close walk to schools or less than 2 km walk to downtown, the beach, marina, yacht club, parks. Handy convenience stores a hop, skip & a jump away & the 401 or VIA Station a short drive for commuters. This home is suitable for growing families, retirees or professionals alike, and anyone who appreciates having a larger lot with a little elbow room from neighbours with lots of privacy in the backyard. Side door entrance to the just-finished Lower Level provides options to use for guests or as an In-law unit, with a large rec room, den, bedroom, 3pce bath & laundry. R2 Zoning. Central A/C. Nicely landscaped. Quiet crescent and pleasant surroundings for walking to it all. A newly refinished home interior can be yours at this amazing price point! Nothing to do but move in and enjoy the modern decor and the soft summer breezes walking out to your deck. Must view! *** 6 PHOTOS are VIRTUALLY STAGED***
Location
Province ON
County Northumberland
Community Cobourg
Area Northumberland
Zoning R2
Rooms
Family Room Yes
Basement Walk-Up, Finished
Kitchen 1
Separate Den/Office 1
Interior
Interior Features Carpet Free, In-Law Capability, Sump Pump, Water Heater Owned, Suspended Ceilings
Cooling Central Air
Exterior
Garage Spaces 1.0
Pool None
View Trees/Woods
Roof Type Asphalt Shingle
Lot Frontage 58.0
Lot Depth 170.0
Total Parking Spaces 3
Building
Foundation Brick
Others
Senior Community Yes
Read Less Info
Want to know what your home might be worth? Contact us for a FREE valuation!

Our team is ready to help you sell your home for the highest possible price ASAP
"My job is to find and attract mastery-based agents to the office, protect the culture, and make sure everyone is happy! "







