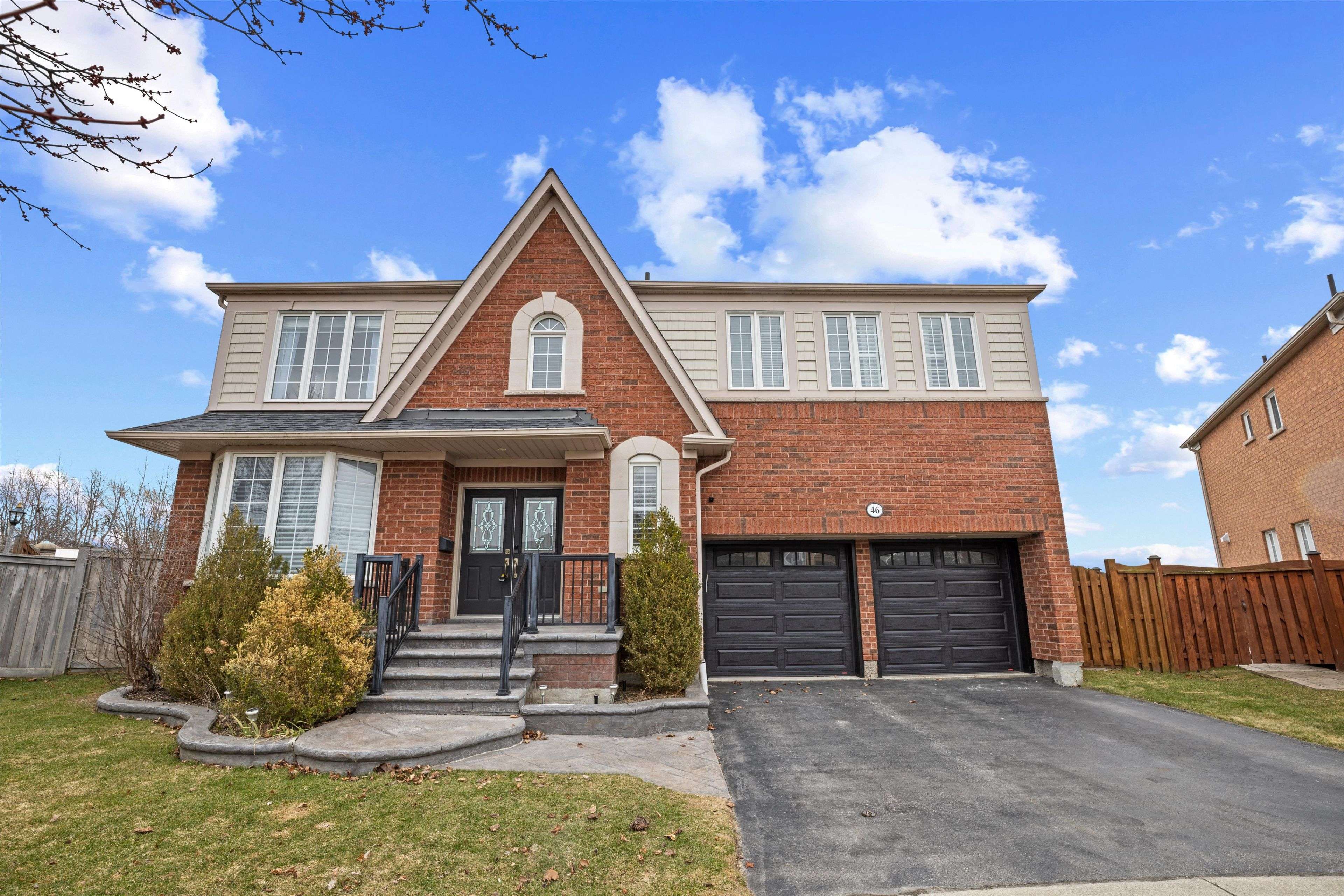$1,400,000
$1,480,000
5.4%For more information regarding the value of a property, please contact us for a free consultation.
6 Beds
5 Baths
SOLD DATE : 06/09/2025
Key Details
Sold Price $1,400,000
Property Type Single Family Home
Sub Type Detached
Listing Status Sold
Purchase Type For Sale
Approx. Sqft 3000-3500
Subdivision Northwest Ajax
MLS Listing ID E12170364
Sold Date 06/09/25
Style 2-Storey
Bedrooms 6
Building Age 16-30
Annual Tax Amount $9,330
Tax Year 2025
Property Sub-Type Detached
Property Description
Welcome to 46 Peacock Crescent, nestled on a quiet crescent in Ajax's sought-after Nottingham community. This 4+2 bed, 5-bath home blends comfort and function across 3,169+ sq ft above grade with a fully finished in-law suite below. With new flooring, staircase, spindles, quartz counters, upgraded cabinetry, fresh paint, and modern tile throughout, the home has been tastefully updated and move-in ready. Step into a grand foyer with walk-in closet, formal living/dining areas with hardwood floors, and a sun-filled family room featuring a gas fireplace. The updated kitchen boasts quartz counters, SS appliances, extended cabinetry, and a walkout to the entertainers backyard fully fenced with a deck, pergola, hot tub, above-ground pool, irrigation system, and two large sheds. Upstairs, the spacious primary offers a 5-pc ensuite and W/I closet. Three additional bedrooms include hardwood floors, generous closets, and ensuite/shared bath access. Main floor laundry with garage access, plus bonus laundry in the basement. The finished basement offers flexibility for extended family, featuring two bedrooms, a full bath, full kitchen with quartz counters, SS appliances, soft-close cabinets, and a large rec space with pot lights. Ideal for guests, multigenerational living, or future rental income.
Location
Province ON
County Durham
Community Northwest Ajax
Area Durham
Rooms
Family Room Yes
Basement Finished
Kitchen 2
Separate Den/Office 2
Interior
Interior Features In-Law Suite, Water Heater Owned
Cooling Central Air
Fireplaces Number 1
Fireplaces Type Natural Gas
Exterior
Exterior Feature Lawn Sprinkler System, Hot Tub, Deck, Lighting
Parking Features Private
Garage Spaces 2.0
Pool Above Ground
View Clear
Roof Type Shingles
Lot Frontage 41.8
Lot Depth 94.66
Total Parking Spaces 6
Building
Foundation Concrete Block, Concrete
Others
Senior Community Yes
Security Features Security System,Smoke Detector,Carbon Monoxide Detectors
Read Less Info
Want to know what your home might be worth? Contact us for a FREE valuation!

Our team is ready to help you sell your home for the highest possible price ASAP
"My job is to find and attract mastery-based agents to the office, protect the culture, and make sure everyone is happy! "







