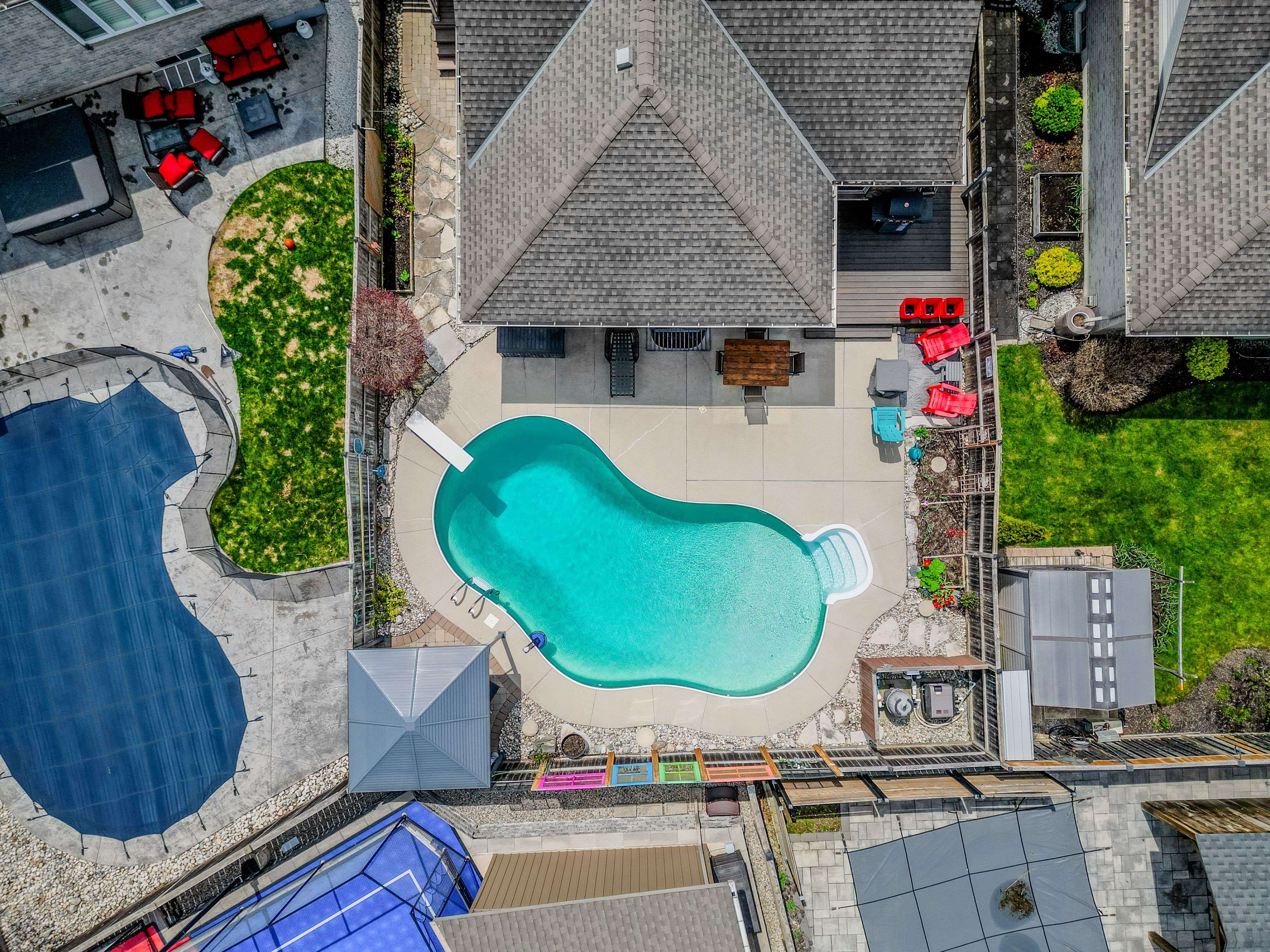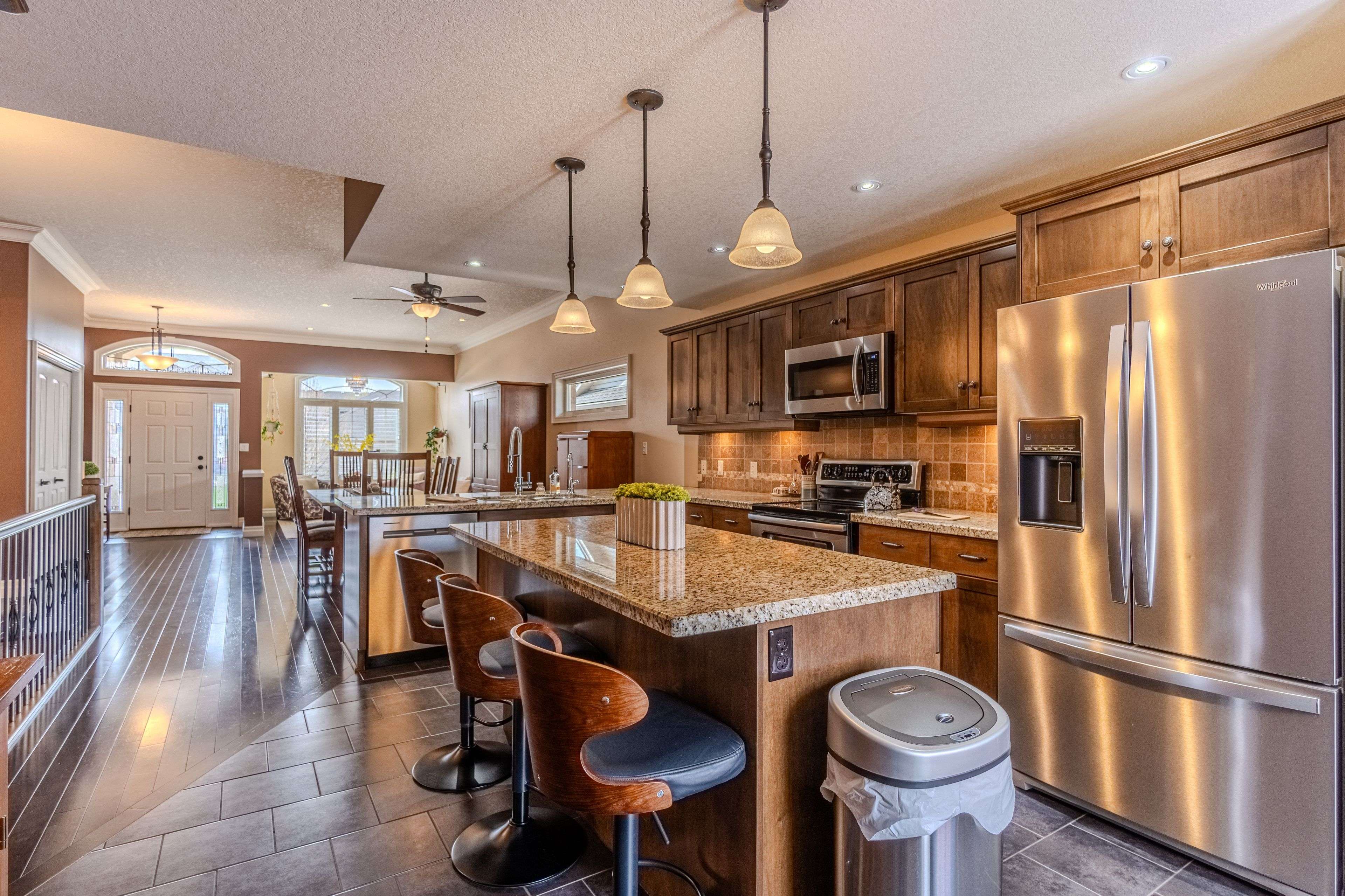$840,000
$860,000
2.3%For more information regarding the value of a property, please contact us for a free consultation.
3 Beds
3 Baths
SOLD DATE : 06/04/2025
Key Details
Sold Price $840,000
Property Type Single Family Home
Sub Type Detached
Listing Status Sold
Purchase Type For Sale
Approx. Sqft 1100-1500
Subdivision Woodstock - North
MLS Listing ID X12122366
Sold Date 06/04/25
Style Bungalow
Bedrooms 3
Building Age 6-15
Annual Tax Amount $5,471
Tax Year 2024
Property Sub-Type Detached
Property Description
**Beautiful Brick & Stone Bungalow with Backyard Oasis Built by DeRoo Brothers** This meticulously crafted brick and stone bungalow, built by the highly respected DeRoo Brothersrenowned throughout Oxford County for their quality, reliability, and exceptional craftsmanshipoffers effortless main-floor living in a sought-after family-friendly neighborhood. From the moment you arrive, this home radiates curb appeal. Step inside to discover a bright and spacious open-concept layout featuring a large living, dining, and kitchen area thats perfect for everyday living and entertaining. The kitchen opens onto a stunning backyard sanctuary through patio doors, revealing a heated kidney-shaped saltwater pool, a beautiful patio space, and lush perennial gardensyour own private retreat. The main level boasts two generous bedrooms, including a primary suite with large windows, a private 4-piece ensuite & walk in closet. The second bedroom enjoys ensuite privilege to a 3-piece bath. Convenience continues with a main-floor laundry room and thoughtful layout designed for comfort and functionality. Downstairs, the fully finished basement expands your living space with a huge family room, games area complete with pool table and wet bar, a third bedroom, an additional 3-piece bath, and ample storage. Close to local amenities, schools, parks, and with easy highway access, this home truly checks all the boxes for comfortable family living and stylish entertaining.
Location
Province ON
County Oxford
Community Woodstock - North
Area Oxford
Rooms
Family Room Yes
Basement Full, Finished
Kitchen 1
Interior
Interior Features Water Softener, Sump Pump, Water Purifier, Central Vacuum, Auto Garage Door Remote, Primary Bedroom - Main Floor
Cooling Central Air
Fireplaces Number 1
Fireplaces Type Natural Gas
Exterior
Exterior Feature Landscaped, Patio
Parking Features Private Double
Garage Spaces 2.0
Pool Inground, Outdoor, Salt
Roof Type Asphalt Shingle
Lot Frontage 45.93
Total Parking Spaces 4
Building
Foundation Poured Concrete
Others
Senior Community Yes
Read Less Info
Want to know what your home might be worth? Contact us for a FREE valuation!

Our team is ready to help you sell your home for the highest possible price ASAP
"My job is to find and attract mastery-based agents to the office, protect the culture, and make sure everyone is happy! "







