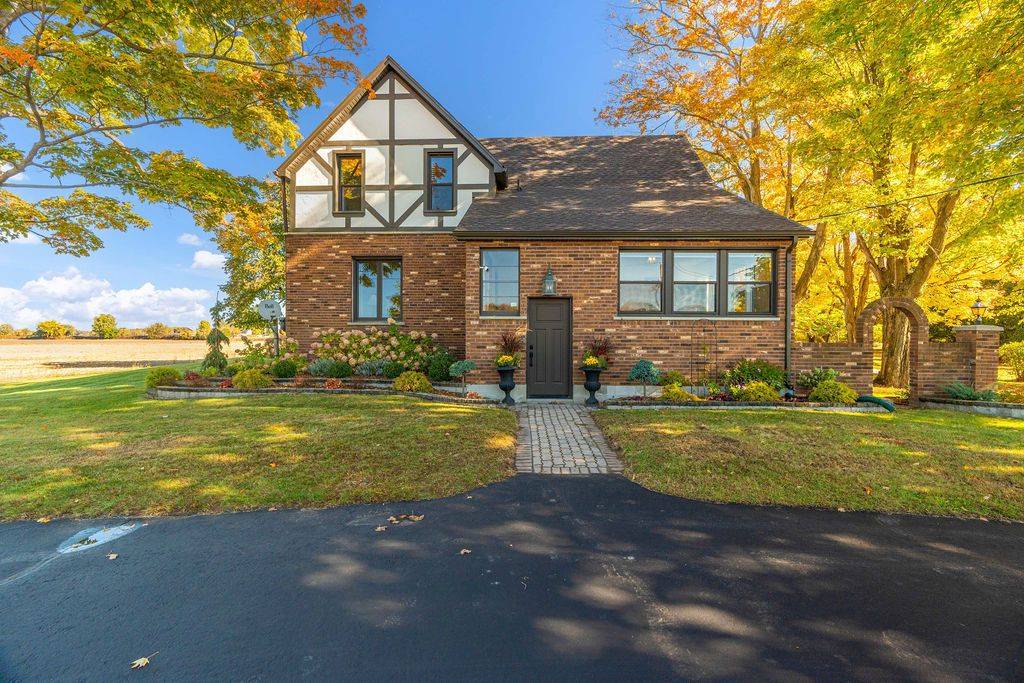$765,000
$799,900
4.4%For more information regarding the value of a property, please contact us for a free consultation.
3 Beds
3 Baths
0.5 Acres Lot
SOLD DATE : 03/28/2025
Key Details
Sold Price $765,000
Property Type Single Family Home
Sub Type Detached
Listing Status Sold
Purchase Type For Sale
Approx. Sqft 2500-3000
Subdivision Rural Southwest Middlesex
MLS Listing ID X11963060
Sold Date 03/28/25
Style 1 1/2 Storey
Bedrooms 3
Building Age 100+
Annual Tax Amount $3,334
Tax Year 2024
Lot Size 0.500 Acres
Property Sub-Type Detached
Property Description
This is the one! A spacious 3-bedroom, 2.5-bathroom Tudor style home nestled on a beautiful 1.4-acre lot, with gorgeous mature trees and located on a paved road. Inside you'll discover a bright and airy living room featuring engineered hardwood flooring, a formal dining area, kitchen with double ovens (appliances 2017) and a breakfast nook with stunning views. The family room, 4 piece bathroom and laundry room are only steps away. Through the patio door is the sunroom, perfect for unwinding in the hot tub while soaking in the natural outdoor beauty. Head upstairs to find the primary bedroom complete with a convenient 2-piece ensuite, 2 more bedrooms and a bathroom with walk in shower and tasteful finishes. With many updates, including a new septic system (2018), municipal water (2018), a spacious 26x45 garage (2019), roof, soffit, fascia, and fresh paint (2024), this home is move-in ready! Majority of windows and exterior doors have been replaced, and you'll enjoy the comfort of a furnace and A/C system installed in 2021, as well as the option of hot water baseboard heat (boiler 2015). The outdoor space is just as impressive with a large garage with plenty of room for all your tools and toys. With 60 amps running to it, it offers the opportunity to install a pool in the future. Your family will enjoy summertime around the firepit, climbing the cherry tree, and playing basketball or hockey on the concrete driveway. Pets will be contained with the professionally installed invisible fence that outlines the yard. This property is stunning with magnolia blooms, evergreens, and nature surrounding you, it is picturesque year round. Conveniently located only minutes from an elementary school, high school, hospital, grocery stores, and a golf course, this property truly has it all. Don't miss your chance to own a piece of country paradise!
Location
Province ON
County Middlesex
Community Rural Southwest Middlesex
Area Middlesex
Zoning A3
Rooms
Family Room Yes
Basement Unfinished
Kitchen 1
Interior
Interior Features Built-In Oven, Carpet Free, Sump Pump, Water Heater Owned, Water Treatment, Water Softener
Cooling Central Air
Fireplaces Number 1
Fireplaces Type Wood
Exterior
Exterior Feature Patio
Parking Features Private, Circular Drive
Garage Spaces 3.0
Pool None
View Trees/Woods
Roof Type Asphalt Shingle
Lot Frontage 220.0
Lot Depth 277.0
Total Parking Spaces 13
Building
Foundation Poured Concrete
Others
Senior Community Yes
Security Features Carbon Monoxide Detectors,Smoke Detector
Read Less Info
Want to know what your home might be worth? Contact us for a FREE valuation!

Our team is ready to help you sell your home for the highest possible price ASAP
"My job is to find and attract mastery-based agents to the office, protect the culture, and make sure everyone is happy! "







