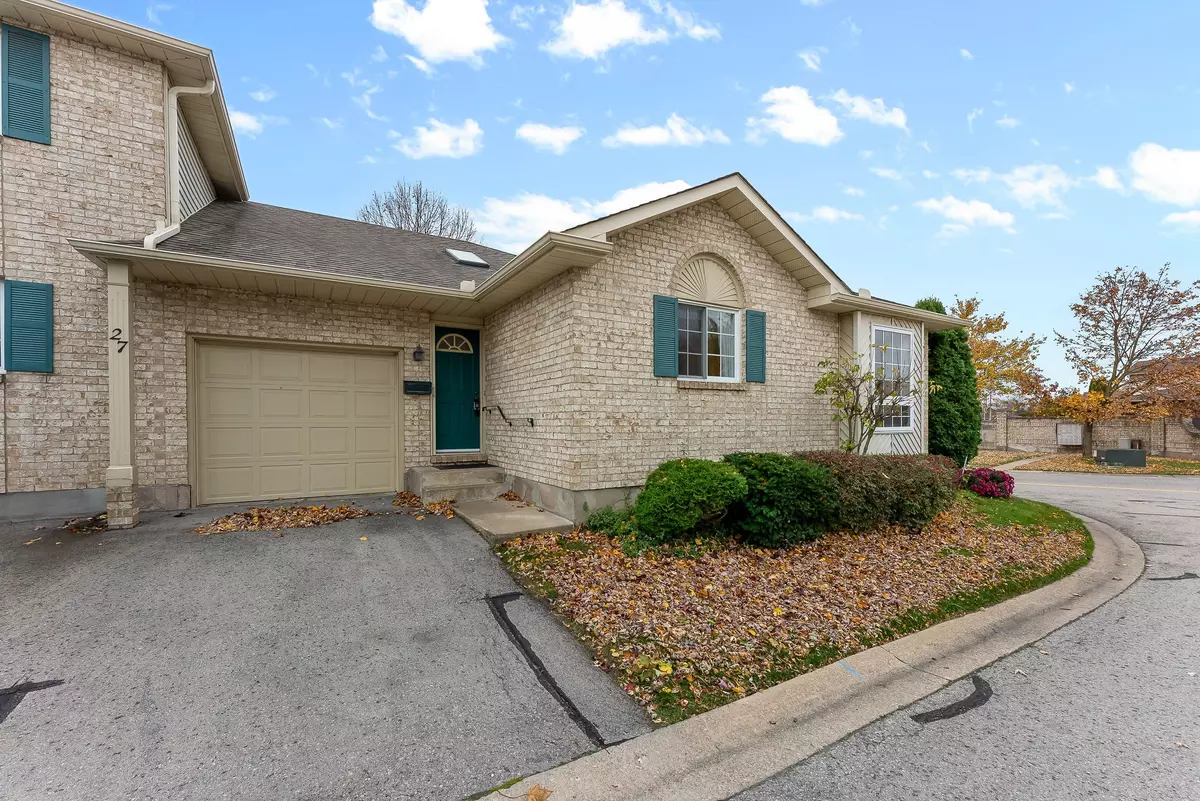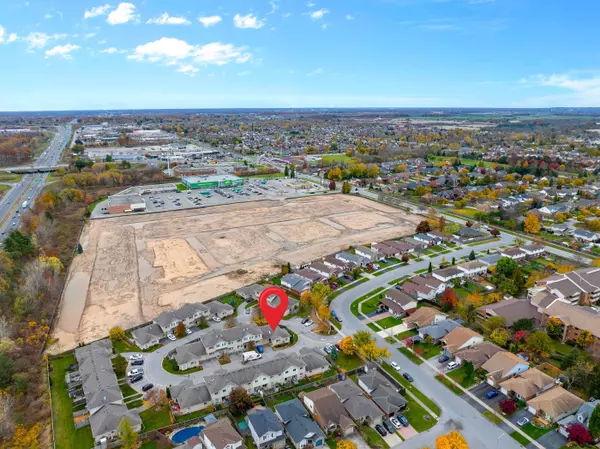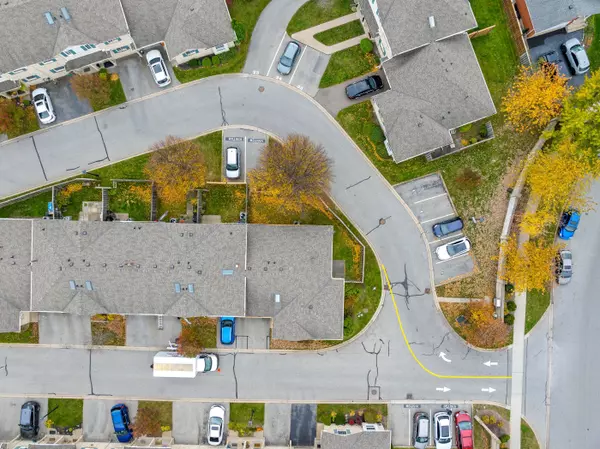$486,000
$499,900
2.8%For more information regarding the value of a property, please contact us for a free consultation.
3 Beds
2 Baths
SOLD DATE : 11/25/2024
Key Details
Sold Price $486,000
Property Type Condo
Sub Type Condo Townhouse
Listing Status Sold
Purchase Type For Sale
Approx. Sqft 1000-1199
MLS Listing ID X10406646
Sold Date 11/25/24
Style Bungalow
Bedrooms 3
HOA Fees $430
Annual Tax Amount $3,113
Tax Year 2024
Property Description
Welcome to 7470 Monastery Drive, Unit #27, an exceptional end-unit condo townhouse nestled in the highly sought-after Mount Carmel neighborhood of Niagara Falls. This bright and inviting home welcomes you with a skylit entryway, setting the tone for its well-designed and comfortable layout. Featuring three spacious bedrooms on the main floor, the unit includes a four-piece bath with ensuite privileges for added convenience and privacy, while the master bedroom boasts double-wide closet doors, offering both functionality and charm. The all-brick exterior enhances curb appeal and durability, and the single-car garage provides practical storage and parking space. The unfinished basement, complete with a three-piece bathroom, is a blank canvas awaiting your personal touch, with endless possibilities for additional living space or a recreation area. This home is perfect for those looking to enjoy low-maintenance condo living without sacrificing space or style. Positioned in a peaceful, well-maintained community, you'll be surrounded by the convenience of nearby amenities, shopping, and dining, with easy access to local parks and scenic Niagara Falls attractions. Whether you're a first time home owner, growing family or looking to downsize, this residence offers the perfect blend of comfort, convenience, and potential. Please Note:*Dishwasher to be sold in "as is" condition.
Location
Province ON
County Niagara
Zoning R4
Rooms
Family Room No
Basement Full, Unfinished
Kitchen 1
Interior
Interior Features Auto Garage Door Remote, Central Vacuum, Sump Pump
Cooling Central Air
Laundry In-Suite Laundry
Exterior
Exterior Feature Patio
Garage Private
Garage Spaces 2.0
Roof Type Asphalt Shingle
Total Parking Spaces 2
Building
Foundation Poured Concrete
Locker None
Others
Pets Description Restricted
Read Less Info
Want to know what your home might be worth? Contact us for a FREE valuation!

Our team is ready to help you sell your home for the highest possible price ASAP

"My job is to find and attract mastery-based agents to the office, protect the culture, and make sure everyone is happy! "






