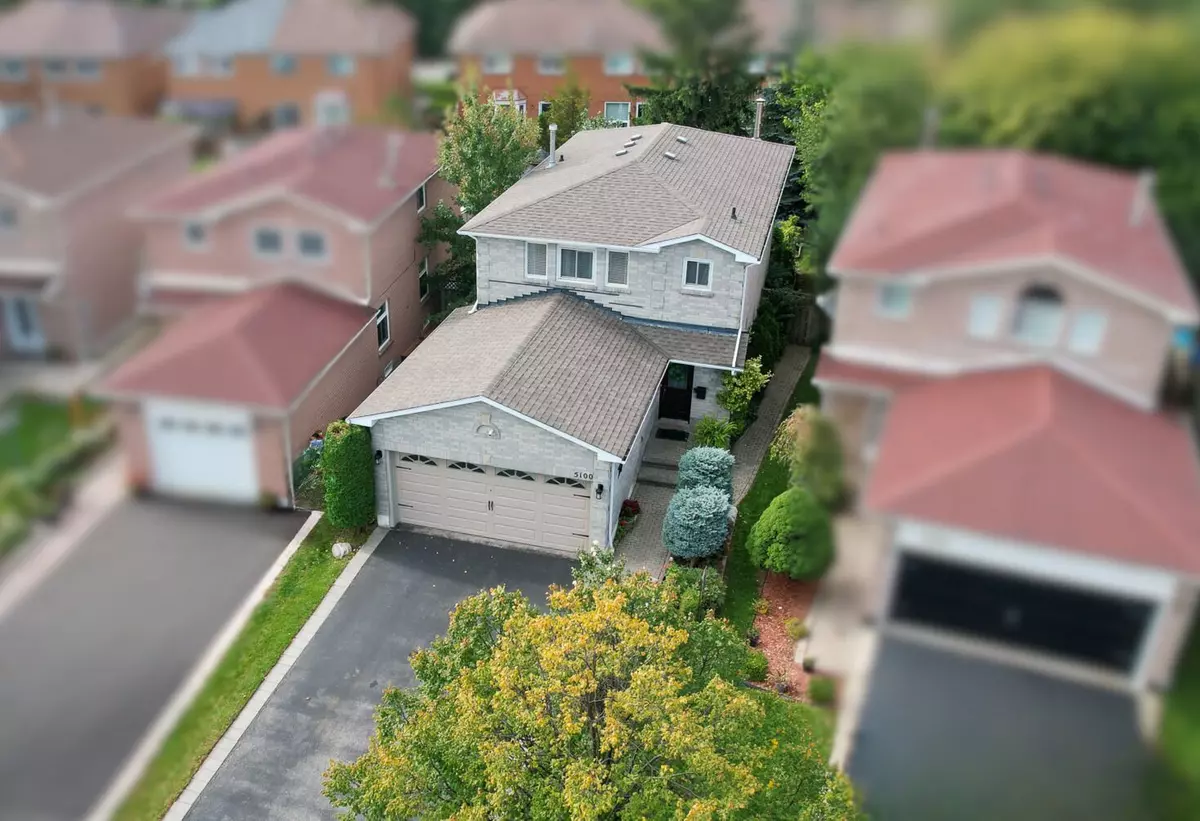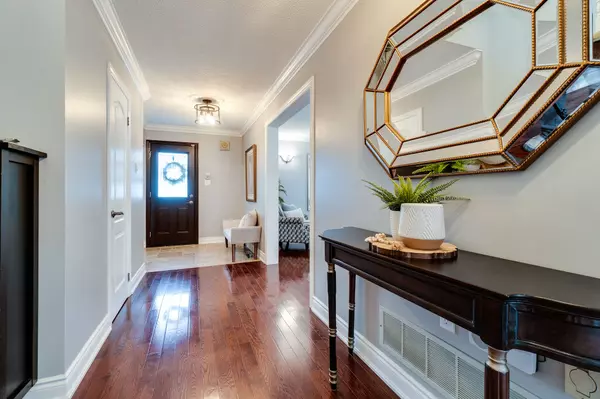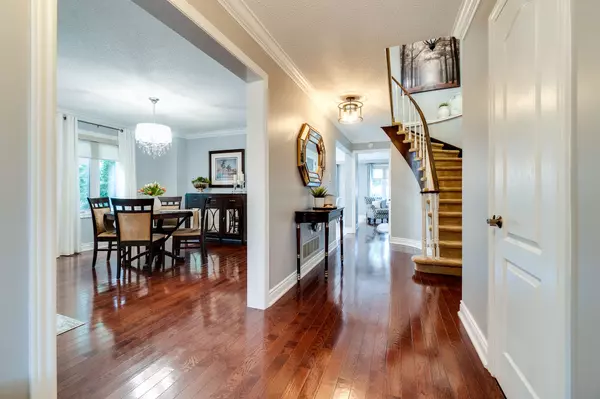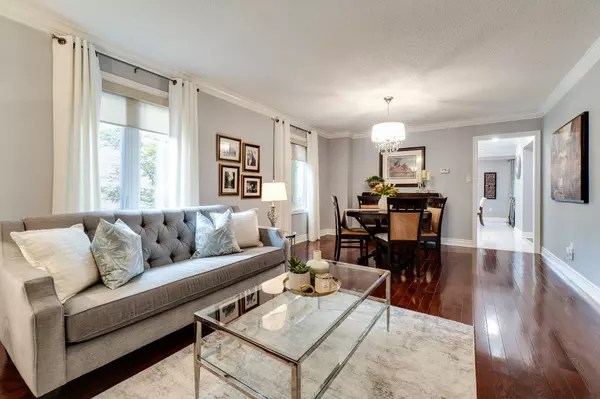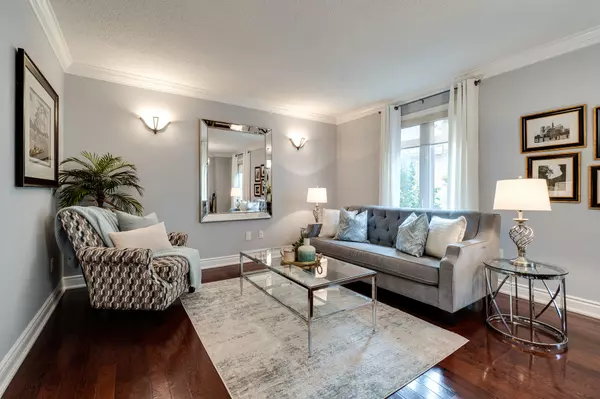$1,250,000
$1,299,000
3.8%For more information regarding the value of a property, please contact us for a free consultation.
5 Beds
4 Baths
SOLD DATE : 11/25/2024
Key Details
Sold Price $1,250,000
Property Type Single Family Home
Sub Type Detached
Listing Status Sold
Purchase Type For Sale
Approx. Sqft 1500-2000
MLS Listing ID W10261694
Sold Date 11/25/24
Style 2-Storey
Bedrooms 5
Annual Tax Amount $5,730
Tax Year 2024
Property Description
Welcome to 5100 Sunray Drive, a spacious and beautifully cared-for family home situated in central Mississauga! This four-bedroom home offers over 2,900 square feet of finished living space, featuring crown moulding and hardwood floors throughout the main level. The separate living and dining rooms provide ample space for formal gatherings, while the cozy family room with a fireplace is perfect for relaxing evenings. The bright kitchen is equipped with white cabinetry, a modern backsplash, and breakfast area that opens to the backyard. The second level boasts four generously sized bedrooms, including a primary suite with a four-piece ensuite and walk-in closet. The fully finished lower level includes an additional room with a private two-piece bathroom, currently being used as an office but can easily be converted into a fifth bedroom. This level also features a spacious recreation room, making it an ideal spot for family movie nights or a play area. Step outside to the beautifully landscaped backyard, complete with an expansive deck that includes multiple seating areas, a gazebo, and plenty of space for outdoor dining and entertaining. Surrounded by mature trees and lush greenery, this backyard oasis offers privacy and tranquillity, perfect for enjoying summer barbecues or unwinding after a long day. Located close to schools, parks, and shopping, making this an ideal home for families looking to enjoy suburban living with easy access to city amenities.
Location
Province ON
County Peel
Zoning R5
Rooms
Family Room Yes
Basement Finished, Full
Kitchen 1
Separate Den/Office 1
Interior
Interior Features In-Law Capability, Water Heater Owned, On Demand Water Heater
Cooling Central Air
Fireplaces Number 1
Exterior
Exterior Feature Deck, Landscaped, Privacy
Garage Private Double
Garage Spaces 6.0
Pool None
Roof Type Asphalt Shingle
Total Parking Spaces 6
Building
Foundation Poured Concrete
Read Less Info
Want to know what your home might be worth? Contact us for a FREE valuation!

Our team is ready to help you sell your home for the highest possible price ASAP

"My job is to find and attract mastery-based agents to the office, protect the culture, and make sure everyone is happy! "

