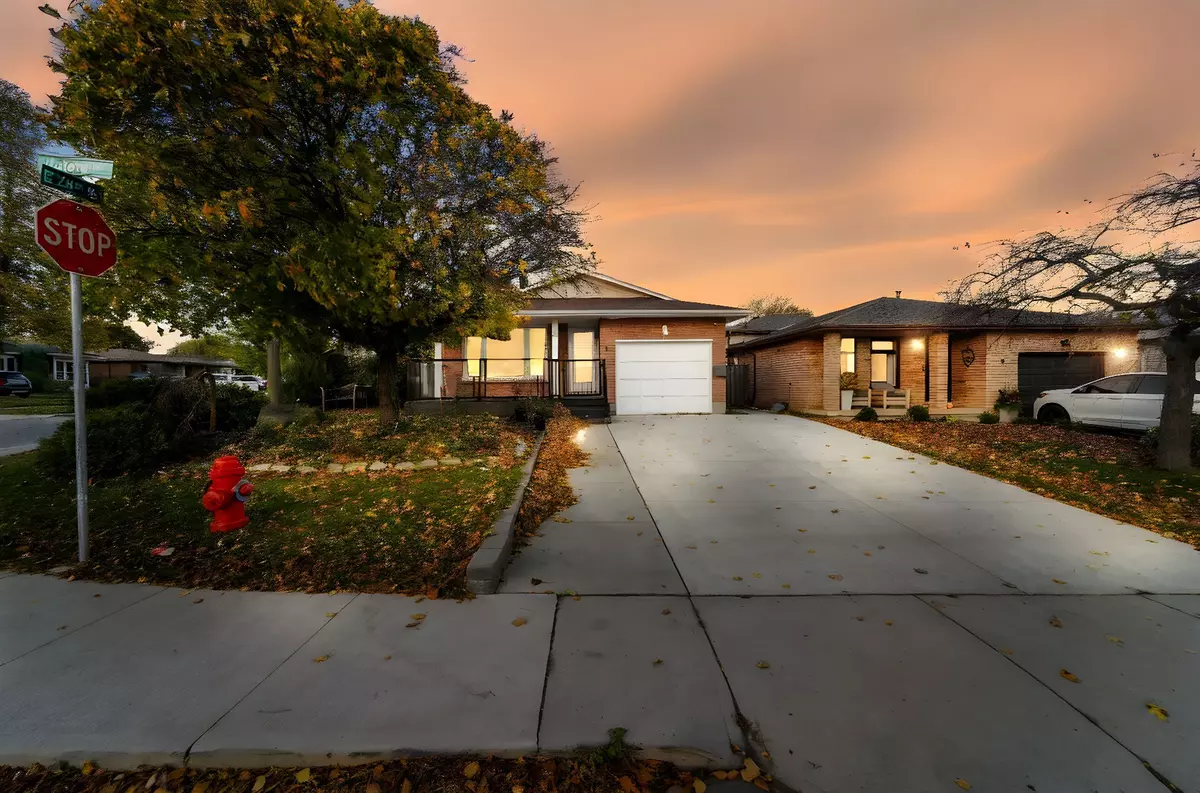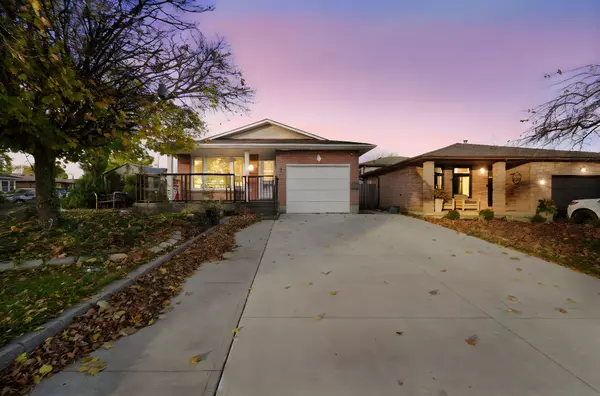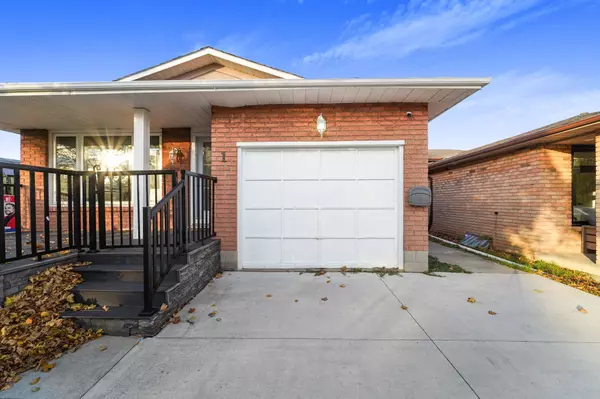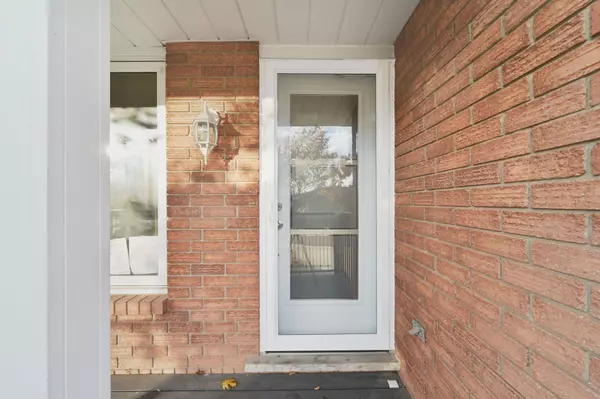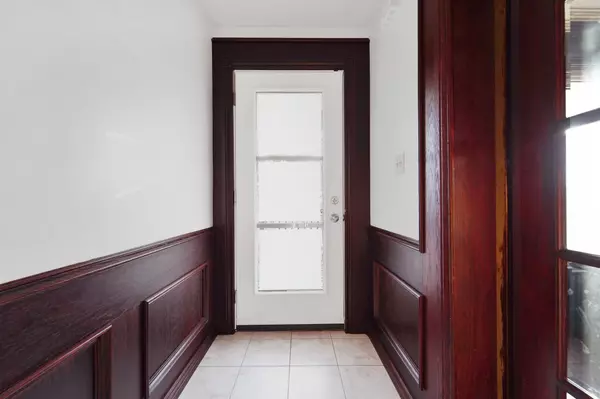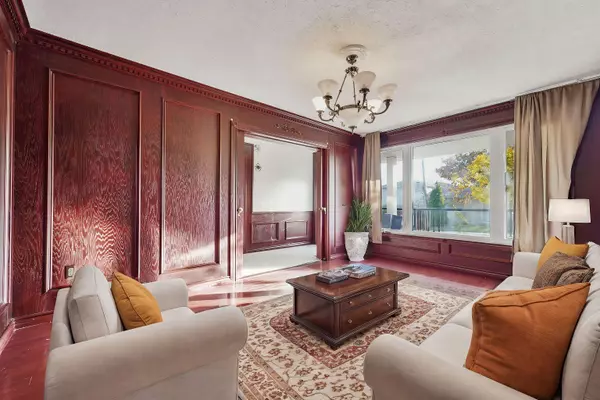$739,900
$749,900
1.3%For more information regarding the value of a property, please contact us for a free consultation.
4 Beds
2 Baths
SOLD DATE : 11/25/2024
Key Details
Sold Price $739,900
Property Type Single Family Home
Sub Type Detached
Listing Status Sold
Purchase Type For Sale
Approx. Sqft 1100-1500
MLS Listing ID X10417186
Sold Date 11/25/24
Style Backsplit 4
Bedrooms 4
Annual Tax Amount $5,551
Tax Year 2024
Property Description
Welcome to 1 Halam Ave, a stunning 4-level backsplit offering ample space, privacy, and versatility. This charming home features 3+1 bedrooms and 2 bathrooms, making it perfect for families of all sizes. Step inside and you'll find a parlour-style living room with beautifully varnished wood wall panels, setting the tone for the home's unique character. The open concept recreation space, located on one of the levels, is a true highlight, complete with a cozy fireplace and a built-in bar ideal for entertaining guests or unwinding with loved ones. The lower level is a fantastic bonus, offering a fully functional suite with a bedroom, a second kitchen, a spacious living area, and a bathroom. This separate living space is perfect for extended family members or could be used as a rental opportunity with its own private entry. Natural light floods this home, enhancing its welcoming atmosphere. Step outside into your private fenced backyard, which boasts a spacious yard, a refreshing private pool, and a generous deck perfect for summer relaxation and outdoor entertainment. The location is unbeatable, just minutes from the Linc and major highways, offering quick access for commuters. You'll also be close to parks, golf courses, shopping, public transit, and a wide range of amenities, making this the ideal home for convenience and lifestyle.
Location
Province ON
County Hamilton
Zoning C
Rooms
Family Room Yes
Basement Finished
Kitchen 2
Separate Den/Office 1
Interior
Interior Features Water Heater
Cooling Central Air
Exterior
Exterior Feature Deck, Porch
Garage Private Double
Garage Spaces 5.0
Pool Inground
Roof Type Asphalt Shingle
Total Parking Spaces 5
Building
Foundation Poured Concrete
Read Less Info
Want to know what your home might be worth? Contact us for a FREE valuation!

Our team is ready to help you sell your home for the highest possible price ASAP

"My job is to find and attract mastery-based agents to the office, protect the culture, and make sure everyone is happy! "

