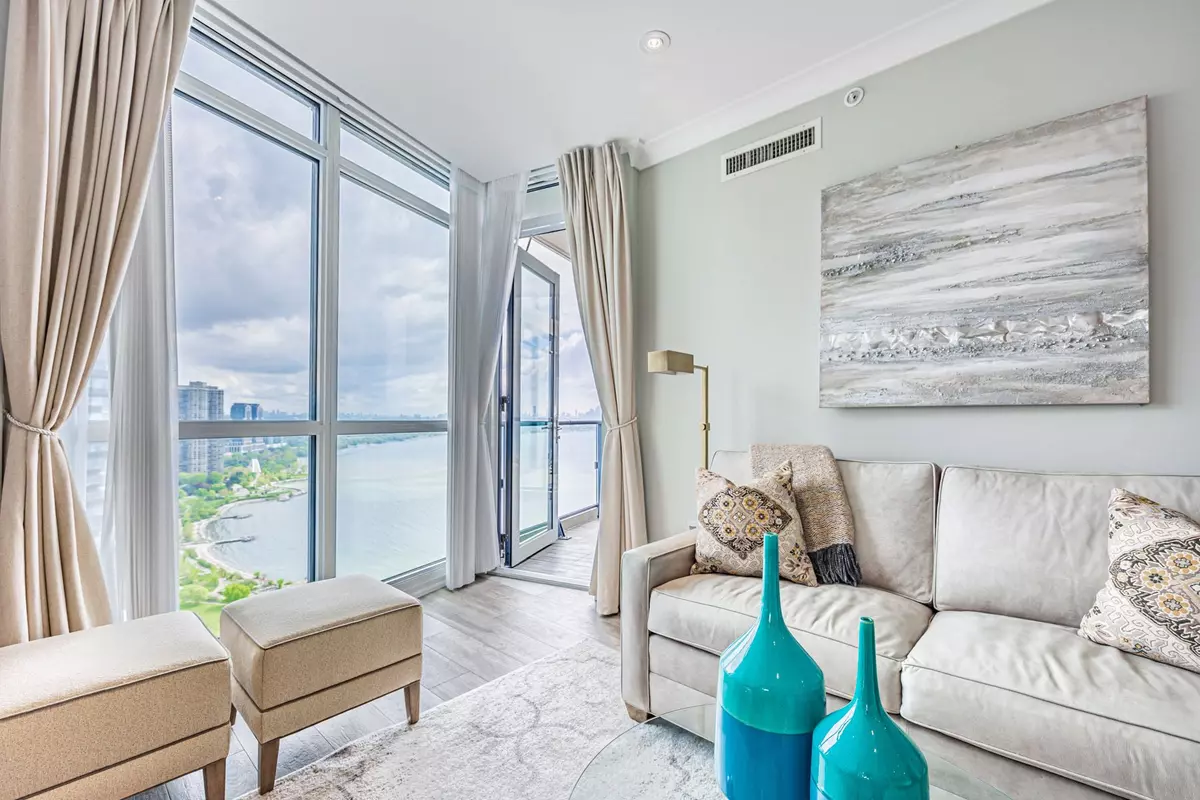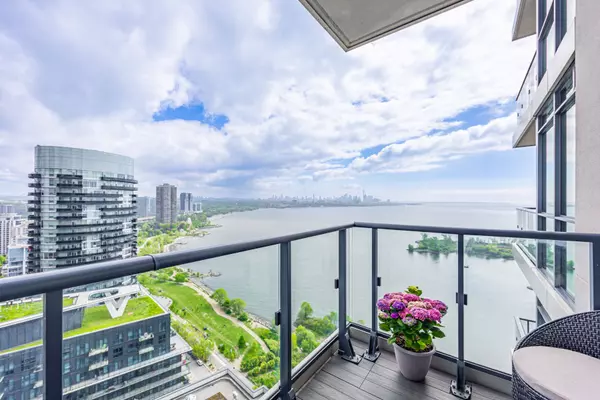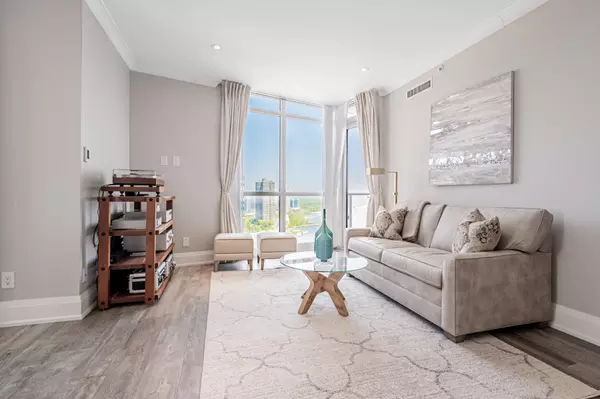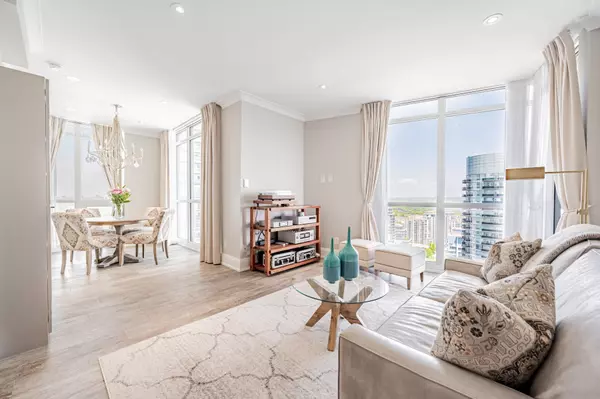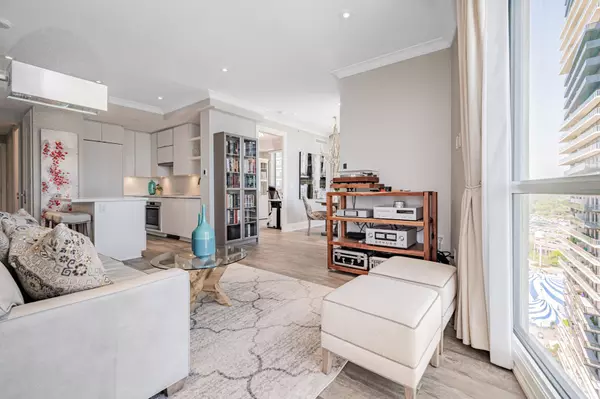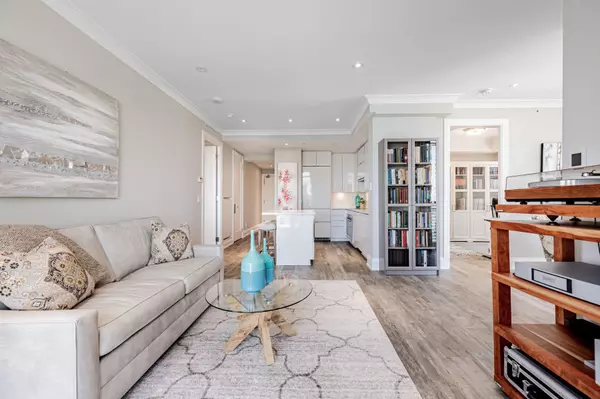$940,000
$949,900
1.0%For more information regarding the value of a property, please contact us for a free consultation.
3 Beds
2 Baths
SOLD DATE : 11/25/2024
Key Details
Sold Price $940,000
Property Type Condo
Sub Type Condo Apartment
Listing Status Sold
Purchase Type For Sale
Approx. Sqft 900-999
MLS Listing ID W10418146
Sold Date 11/25/24
Style Apartment
Bedrooms 3
HOA Fees $612
Annual Tax Amount $3,576
Tax Year 2024
Property Description
A unique and elegant waterview unit with thoughtful design and superior renovations. 100k spent upgrading the unit with top quality finishes and design. Awe-inspiring fully unobstructed view of the water and city skyline from the 29th floor. Enjoy forever views from the living room, den and Primary bedroom. Ocean Club Condos is arguably one of the best and well maintained buildings in Humber Bay, located right on the water's edge! A truly unique floor plan. Ultra functional with a large den with corner windows. 2 full bathrooms with glass showers. Split bedrooms. Large open kitchen with all built-in appliances, newer stone countertops and stone backsplash. Attention to detail in the quality renovations. All floors with underfloor heating in every room. Renovated bathrooms with standing glass showers. All electronic Hunter Douglas blinds on every window, with blackout blinds in both bedrooms. All solid wood 7 foot interior doors. Pot lights, smooth ceilings and crown molding in all rooms. Primary bedroom with custom closets. 2nd bedroom with corner book shelves. Ocean Club Condos is luxury waterfront living at it's finest with a pool overlooking the water, gym, party room, rooftop garden with BBQ, concierge and a grand elegance lobby. Walk right out the building door to the waterfront trails and park. Easy walk to street car, shops, restaurants, and full grocery. Enjoy Superb sunrises over the city skyline.
Location
Province ON
County Toronto
Rooms
Family Room No
Basement None
Kitchen 1
Separate Den/Office 1
Interior
Interior Features Built-In Oven, Carpet Free, Countertop Range, Separate Heating Controls
Cooling Central Air
Laundry In-Suite Laundry, Laundry Closet
Exterior
Exterior Feature Patio
Garage Underground
Garage Spaces 1.0
Amenities Available Exercise Room, Guest Suites, Gym, Indoor Pool, Party Room/Meeting Room, Visitor Parking
Waterfront Description Other
View Clear, Water, City, Lake, Park/Greenbelt
Total Parking Spaces 1
Building
Locker Owned
Others
Pets Description Restricted
Read Less Info
Want to know what your home might be worth? Contact us for a FREE valuation!

Our team is ready to help you sell your home for the highest possible price ASAP

"My job is to find and attract mastery-based agents to the office, protect the culture, and make sure everyone is happy! "

