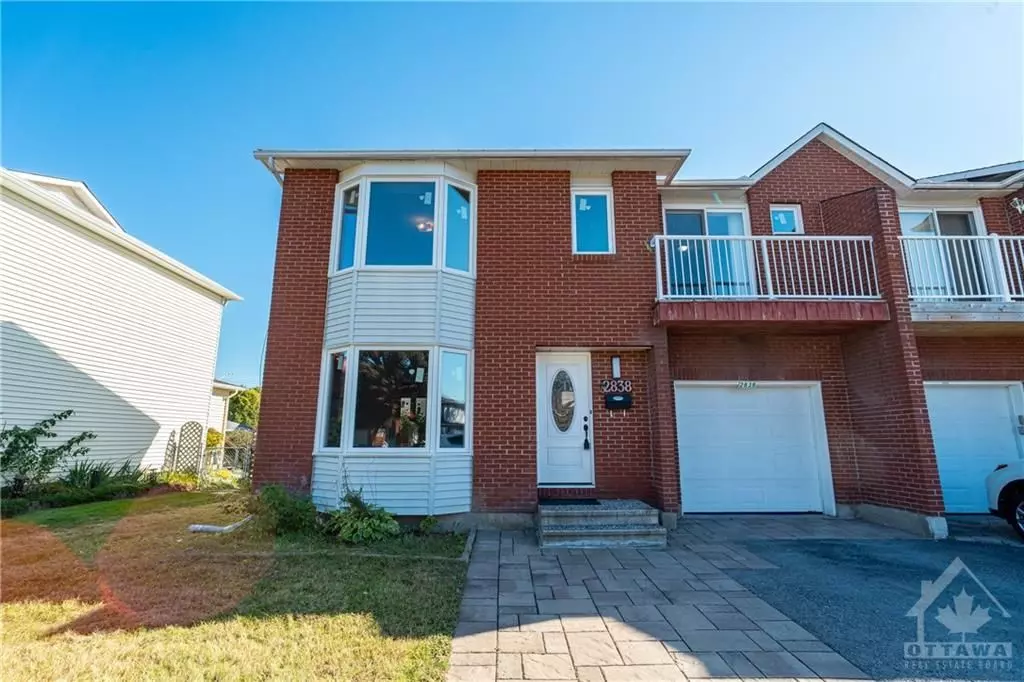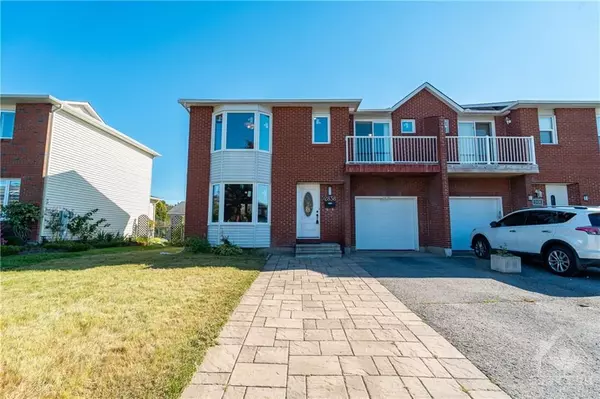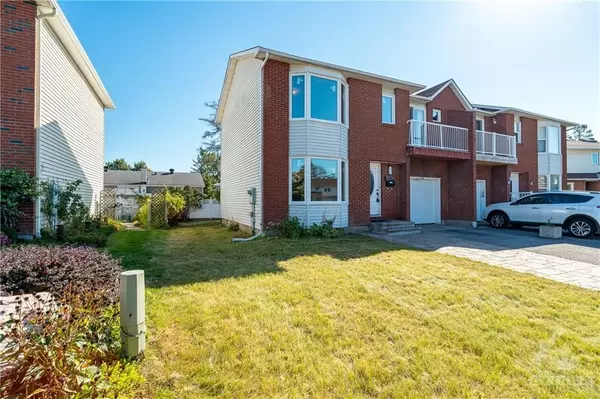$630,000
$649,900
3.1%For more information regarding the value of a property, please contact us for a free consultation.
4 Beds
4 Baths
SOLD DATE : 12/09/2024
Key Details
Sold Price $630,000
Property Type Multi-Family
Sub Type Semi-Detached
Listing Status Sold
Purchase Type For Sale
Subdivision 2607 - Sawmill Creek/Timbermill
MLS Listing ID X9523118
Sold Date 12/09/24
Style 2-Storey
Bedrooms 4
Annual Tax Amount $3,451
Tax Year 2023
Property Sub-Type Semi-Detached
Property Description
Flooring: Tile, Flooring: Hardwood, Welcome to your dream home! Conveniently located in the sought-after Hunt Club/Blossom Park area, this pristine 3+1 Bed/3.5 Bath semi-detached residence on a quiet Cul-de-sac blends comfort with modern living. As you step inside, you are welcomed by thoughtfully designed living and dining rooms that flow seamlessly into the gourmet kitchen, featuring S/S appliances, quartz island breakfast bar, & ample cabinetry. The cozy family rm w/d a F/P & a powder rm complete this level. Upstairs, the primary suite is a private retreat with a balcony, walk-in closet & 3-pc ensuite bath. Two additional good size bedrooms with another full bath round out this floor, The finished basement includes a large rec room perfect for entertainment, a 4th bedroom/office, a 2-pc washroom & laundry. Recent updates: New Windows (2024), Patio Door (2024), Kitchen (2024), Main + Lower: Flooring & Paint (2024), Basement Washroom (2024), Stove (2024), Microwave Hood Fan (2024), Backyard Deck., Flooring: Carpet Wall To Wall
Location
Province ON
County Ottawa
Community 2607 - Sawmill Creek/Timbermill
Area Ottawa
Zoning Residential
Rooms
Family Room Yes
Basement Full, Finished
Separate Den/Office 1
Interior
Cooling Central Air
Fireplaces Number 1
Exterior
Exterior Feature Deck
Garage Spaces 1.0
Roof Type Asphalt Shingle
Lot Frontage 36.9
Lot Depth 82.02
Total Parking Spaces 5
Building
Foundation Concrete
Read Less Info
Want to know what your home might be worth? Contact us for a FREE valuation!

Our team is ready to help you sell your home for the highest possible price ASAP

"My job is to find and attract mastery-based agents to the office, protect the culture, and make sure everyone is happy! "







