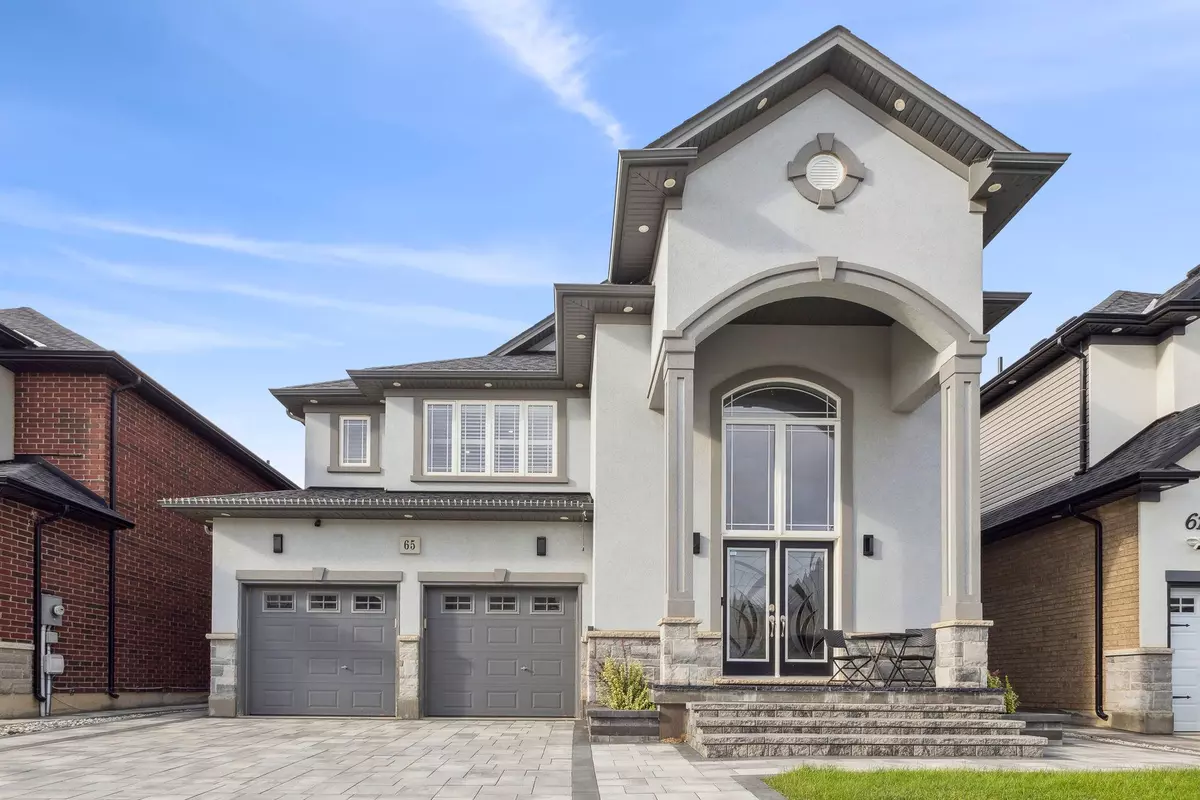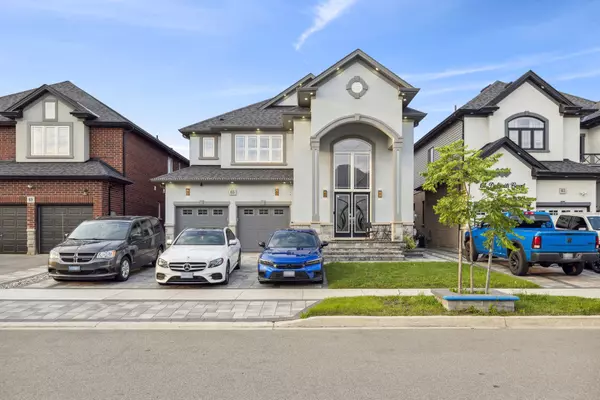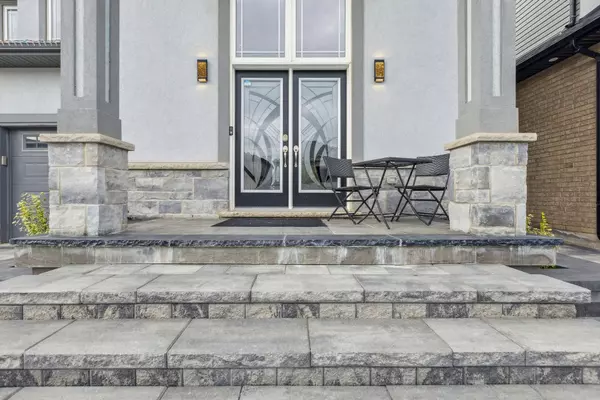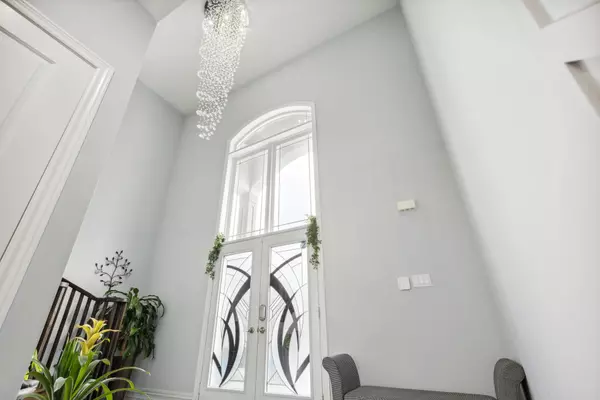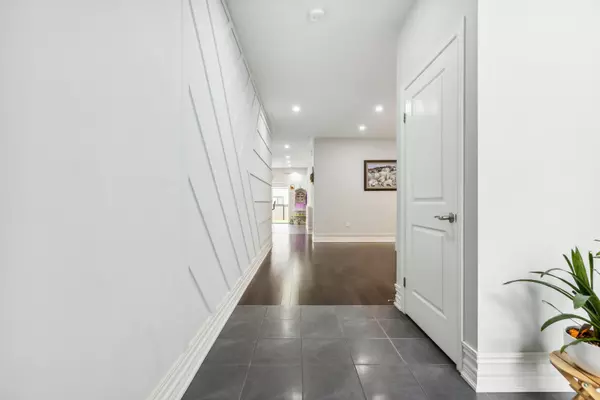$1,265,000
$1,299,999
2.7%For more information regarding the value of a property, please contact us for a free consultation.
4 Beds
4 Baths
SOLD DATE : 11/14/2024
Key Details
Sold Price $1,265,000
Property Type Single Family Home
Sub Type Detached
Listing Status Sold
Purchase Type For Sale
Approx. Sqft 2500-3000
MLS Listing ID X9248864
Sold Date 11/14/24
Style 2-Storey
Bedrooms 4
Annual Tax Amount $7,588
Tax Year 2024
Property Description
Welcome to this exquisite four-bedroom, four-bath detached home, situated on a generous 45ft by 120ft lot in the sought out Summit Park Community. Built in 2019, this 2,890 square foot residence offers an exceptional blend of modern elegance and thoughtful upgrades. You'll be captivated by the stylish accent walls that add a chic, contemporary flair throughout. This kitchen is a chef's dream, featuring KitchenAid stainless steel appliances, gas stove, and a sleek built-in wall oven and microwave combo that makes cooking a true pleasure. The spacious main floor layout is perfect for family life and entertaining. The landscaped backyard, complete with exterior lighting, creates a serene outdoor oasis. The entire home is equipped with Google Smart Home technology providing seamless control over lighting, security, & more.
Location
Province ON
County Hamilton
Rooms
Family Room Yes
Basement Unfinished
Kitchen 1
Interior
Interior Features Auto Garage Door Remote, Built-In Oven, Central Vacuum, ERV/HRV, Ventilation System, Water Heater
Cooling Central Air
Fireplaces Number 1
Exterior
Exterior Feature Landscaped, Landscape Lighting, Lighting
Garage Private
Garage Spaces 5.0
Pool None
Roof Type Shingles
Total Parking Spaces 5
Building
Foundation Poured Concrete
Read Less Info
Want to know what your home might be worth? Contact us for a FREE valuation!

Our team is ready to help you sell your home for the highest possible price ASAP

"My job is to find and attract mastery-based agents to the office, protect the culture, and make sure everyone is happy! "

