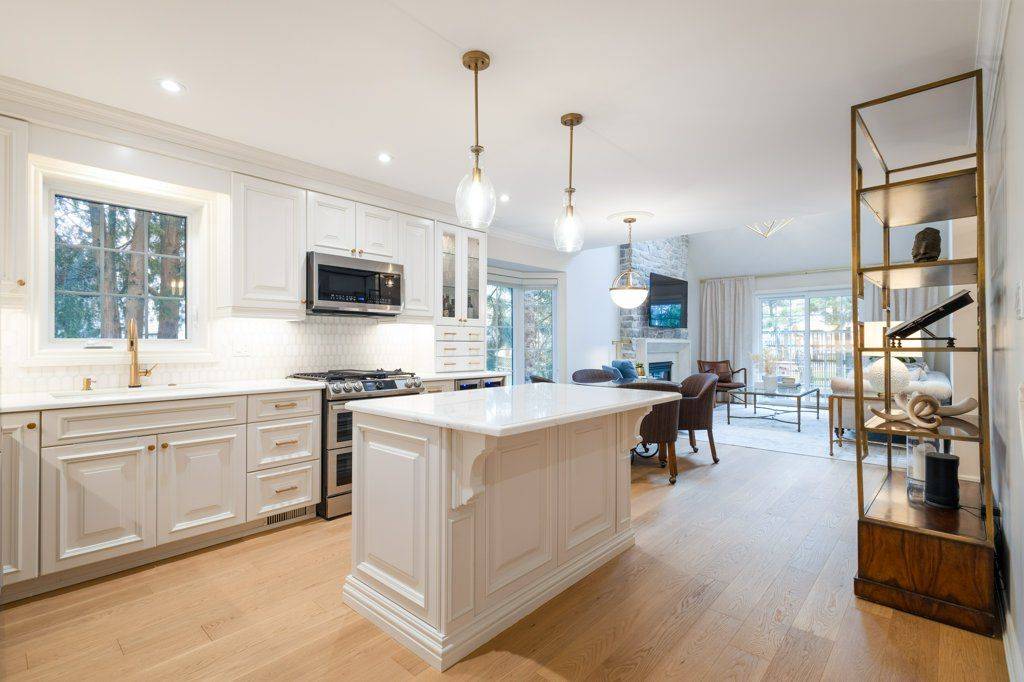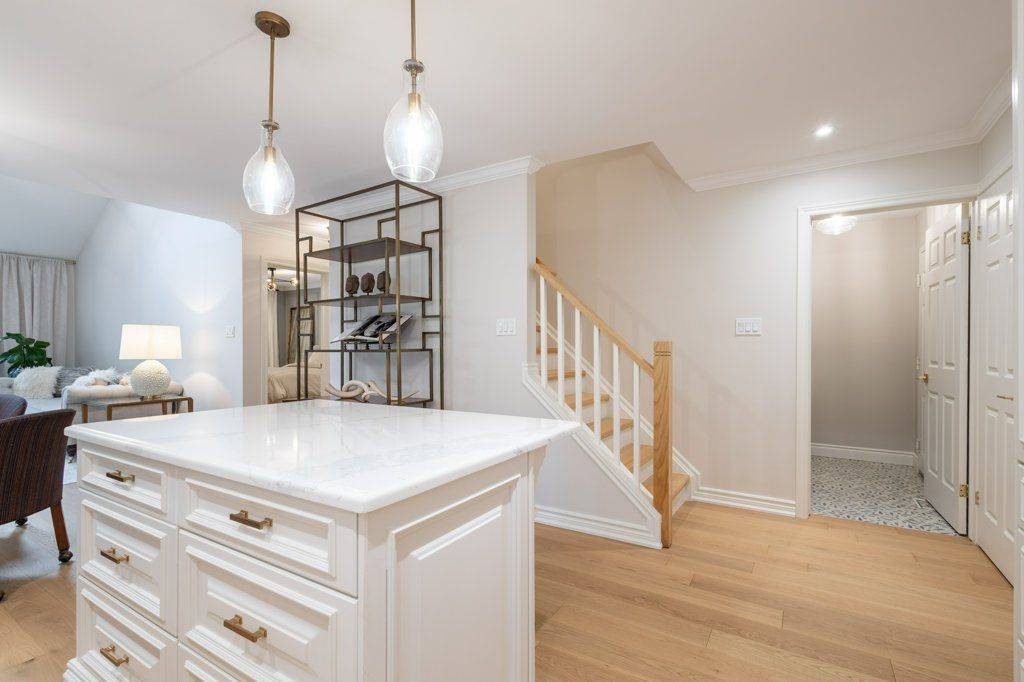$1,300,000
$1,299,000
0.1%For more information regarding the value of a property, please contact us for a free consultation.
4 Beds
4 Baths
SOLD DATE : 05/15/2024
Key Details
Sold Price $1,300,000
Property Type Condo
Sub Type Condo Townhouse
Listing Status Sold
Purchase Type For Sale
Approx. Sqft 1600-1799
Subdivision Brant
MLS Listing ID W8161810
Sold Date 05/15/24
Style Bungaloft
Bedrooms 4
HOA Fees $719
Annual Tax Amount $4,703
Tax Year 2023
Property Sub-Type Condo Townhouse
Property Description
Nestled In Burlington's Sought-After Brant Area, This Meticulously Renovated End Unit Bungaloft By Darlene Shaw Design Epitomizes Luxury & Sophistication. Every Detail Has Been Carefully Curated To Offer A Truly Exceptional Living Experience. Step Inside To Discover New Hardwood Flooring Thruout, Complemented By A New Staircase Adding An Elegant Touch.The Vaulted Ceiling In The Living Room, Adorned W/Skylights, Creates An Inviting Atmosphere, While The Custom Fireplace W/Limestone Serves As A Striking Focal Point.The Open-Concept Kitchen Is A Chef's Dream, Featuring A Marble Backsplash, High-End Appliances & Bar Fridge. Enjoy Seamless Indoor-Outdoor Living With A Walkout To A Private Patio W/ Southern Exposure. With 2 Primary Bdrms, Both W/Stunning Ensuites, One On The Main Level & Another In The Loft/Fam Room Area, Along W/2 Add'l Bedrooms, There's Ample Space For Family Or Guests. The Finished Lower Level Boasts A Lrg 4th Bdrm, Cozy Rec Room W/Custom Gas Fireplace, & Stylish Wet Bar.
Location
Province ON
County Halton
Community Brant
Area Halton
Rooms
Family Room No
Basement Finished, Full
Kitchen 1
Separate Den/Office 1
Interior
Interior Features Central Vacuum
Cooling Central Air
Laundry Ensuite
Exterior
Parking Features Private
Garage Spaces 1.0
Amenities Available Visitor Parking
Exposure South
Total Parking Spaces 2
Balcony Terrace
Building
Locker None
Others
Pets Allowed Restricted
Read Less Info
Want to know what your home might be worth? Contact us for a FREE valuation!

Our team is ready to help you sell your home for the highest possible price ASAP
"My job is to find and attract mastery-based agents to the office, protect the culture, and make sure everyone is happy! "







