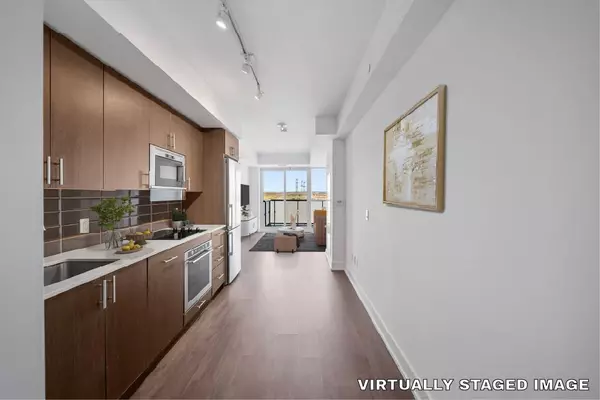
1 Bed
1 Bath
1 Bed
1 Bath
Key Details
Property Type Condo
Sub Type Common Element Condo
Listing Status Active
Purchase Type For Sale
Approx. Sqft 500-599
Subdivision Windfields
MLS Listing ID E12445038
Style Apartment
Bedrooms 1
HOA Fees $351
Annual Tax Amount $3,780
Tax Year 2025
Property Sub-Type Common Element Condo
Property Description
Location
Province ON
County Durham
Community Windfields
Area Durham
Rooms
Family Room No
Basement None
Kitchen 1
Interior
Interior Features Carpet Free, Built-In Oven
Heating Yes
Cooling Central Air
Fireplace No
Heat Source Gas
Exterior
Parking Features Surface
View Clear
Roof Type Flat
Exposure North East
Total Parking Spaces 1
Balcony Open
Building
Building Age 0-5
Story 9
Unit Features Golf,Hospital,Park,Public Transit,School,Rec./Commun.Centre
Foundation Poured Concrete
Locker None
New Construction true
Others
Security Features Concierge/Security,Smoke Detector
Pets Allowed Restricted
ParcelsYN No
Virtual Tour https://show.tours/905-2550-simcoe-st-n-oshawa-hxmg

"Helping clients build weath through strategic real estate aquisitions"







