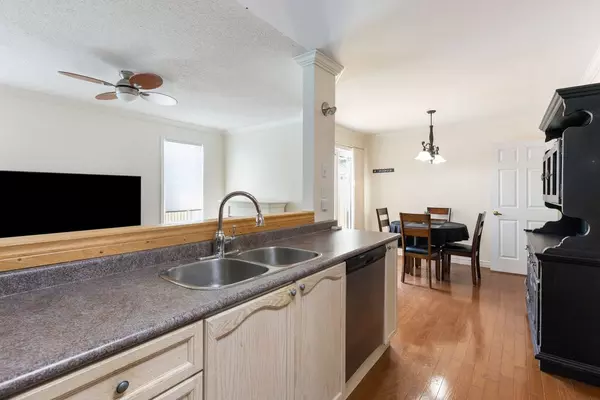REQUEST A TOUR
$ 589,000
Est. payment | /mo
3 Beds
3 Baths
$ 589,000
Est. payment | /mo
3 Beds
3 Baths
Key Details
Property Type Townhouse
Sub Type Att/Row/Townhouse
Listing Status Active
Purchase Type For Sale
Approx. Sqft 1100-1500
Subdivision 2 North
MLS Listing ID X12312925
Style 2-Storey
Bedrooms 3
Annual Tax Amount $4,405
Tax Year 2025
Property Sub-Type Att/Row/Townhouse
Property Description
Welcome to 1389 Hancox Court ideal family home tucked away on a quiet cul-de-sac in Peterborough's sought-after West End. This beautiful 2-storey brick home offers the perfect blend of space, comfort, and modern updates, all on a premium lot that backs onto greenspace offering privacy, tranquility, and a true sense of nature in the city. Step inside to a bright and spacious main floor featuring a large living room with gleaming hardwood floors throughout. The updated kitchen boasts, stainless steel appliances and a walk-out to a private backyard oasis perfect for barbecues, family gatherings, or simply enjoying your morning coffee on the deck while listening to the birds. The separate dining area is ideal for entertaining and family dinners. Upstairs, you'll find three generously sized bedrooms including a primary suite with walk-in closet and cheater ensuite access to a large 4-piece bath. The main level features a cozy open-concept living area and a stylish 2-piece bathroom perfectly designed for entertaining and accommodating guests. Additional features include: newer roof and windows, central air, and a spacious fully fenced yard with pool and garden stops. Located just minutes from excellent schools, parks, trails, shopping, and hospitals, this home offers lifestyle and location in one. Whether you're upsizing, relocating, or looking for the perfect family home, 1389 Hancox Court has everything you need. Don't miss this incredible opportunity to own a move-in ready home in one of Peterborough's most desirable neighborhoods.
Location
Province ON
County Peterborough
Community 2 North
Area Peterborough
Rooms
Family Room Yes
Basement Full
Kitchen 1
Interior
Interior Features Solar Owned
Cooling Central Air
Fireplace Yes
Heat Source Gas
Exterior
Garage Spaces 1.0
Pool Above Ground
Waterfront Description None
Roof Type Asphalt Shingle
Lot Frontage 25.33
Lot Depth 122.44
Total Parking Spaces 3
Building
Foundation Poured Concrete
New Construction false
Listed by ONE PERCENT REALTY LTD.
"Helping clients build weath through strategic real estate aquisitions"







