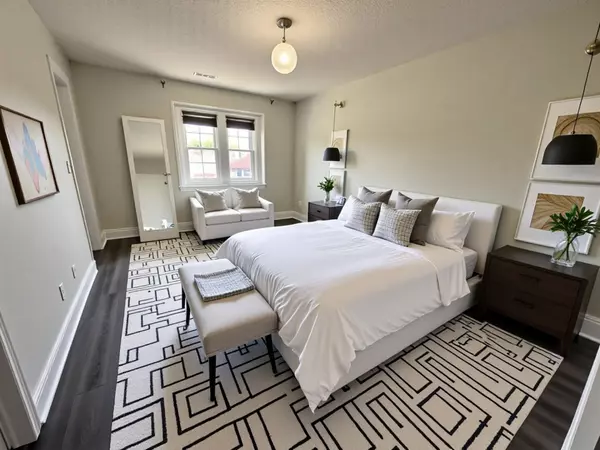REQUEST A TOUR
$ 775,000
Est. payment | /mo
4 Beds
4 Baths
$ 775,000
Est. payment | /mo
4 Beds
4 Baths
Key Details
Property Type Townhouse
Sub Type Condo Townhouse
Listing Status Active
Purchase Type For Sale
Approx. Sqft 1800-1999
Subdivision Pringle Creek
MLS Listing ID E12312154
Style 2-Storey
Bedrooms 4
HOA Fees $249
Building Age 16-30
Annual Tax Amount $4,231
Tax Year 2024
Property Sub-Type Condo Townhouse
Property Description
Fully renovated townhouse in the heart of Whitby, $165,000 in beautiful upgrades. This property features four spacious and sun-filled bedrooms and four bathrooms. The kitchen boasts stainless steel appliances, quartz countertops, newly designed functional cabinets, and a large island, with a walk-out to a balcony. The formal dining room has huge 9ft ceilings and massive windows overlooking the kitchen. Additionally, there is a separate entrance on the main floor for potential extra income or an in-law suite, complete with its own 3-piece bathroom and walk-in closet. The townhouse is conveniently located close to schools, parks, a recreation center, transit, and highways 401, 412, and 407. Downtown Whitby and all essential amenities are at your doorstep. The low maintenance fees of $246 include water, snow removal, and garbage pickup. This home is like new with all the recent upgrades and is a must-see. Presentation offers August 4th at 5 PM.
Location
Province ON
County Durham
Community Pringle Creek
Area Durham
Rooms
Family Room Yes
Basement Walk-Out
Kitchen 1
Interior
Interior Features In-Law Suite
Cooling Central Air
Fireplace No
Heat Source Gas
Exterior
Garage Spaces 1.0
Exposure East
Total Parking Spaces 2
Balcony Open
Building
Story 1
Locker None
Others
Pets Allowed Restricted
Listed by IKON REAL ESTATE INC.
"Helping clients build weath through strategic real estate aquisitions"







