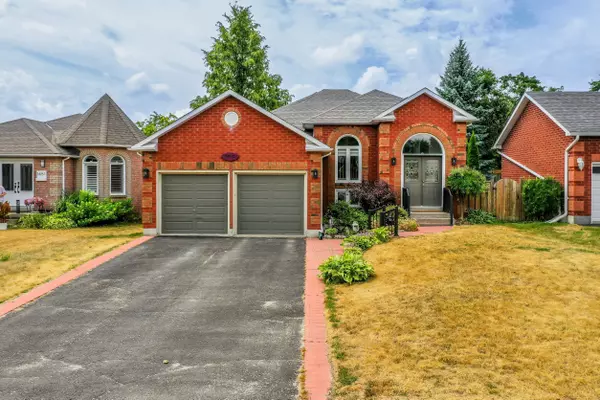3 Beds
2 Baths
3 Beds
2 Baths
Key Details
Property Type Single Family Home
Sub Type Detached
Listing Status Active
Purchase Type For Sale
Approx. Sqft 700-1100
Subdivision 2 North
MLS Listing ID X12310763
Style Bungalow-Raised
Bedrooms 3
Building Age 16-30
Annual Tax Amount $4,705
Tax Year 2025
Property Sub-Type Detached
Property Description
Location
Province ON
County Peterborough
Community 2 North
Area Peterborough
Rooms
Family Room No
Basement Finished
Kitchen 1
Separate Den/Office 1
Interior
Interior Features Storage
Cooling Central Air
Fireplaces Type Family Room
Fireplace Yes
Heat Source Gas
Exterior
Exterior Feature Deck, Landscaped, Patio, Porch
Parking Features Private Double
Garage Spaces 2.0
Pool None
Waterfront Description None
View Garden
Roof Type Asphalt Shingle
Topography Flat
Lot Frontage 49.87
Lot Depth 103.23
Total Parking Spaces 6
Building
Foundation Poured Concrete
Others
Security Features Carbon Monoxide Detectors,Smoke Detector
"Helping clients build weath through strategic real estate aquisitions"







