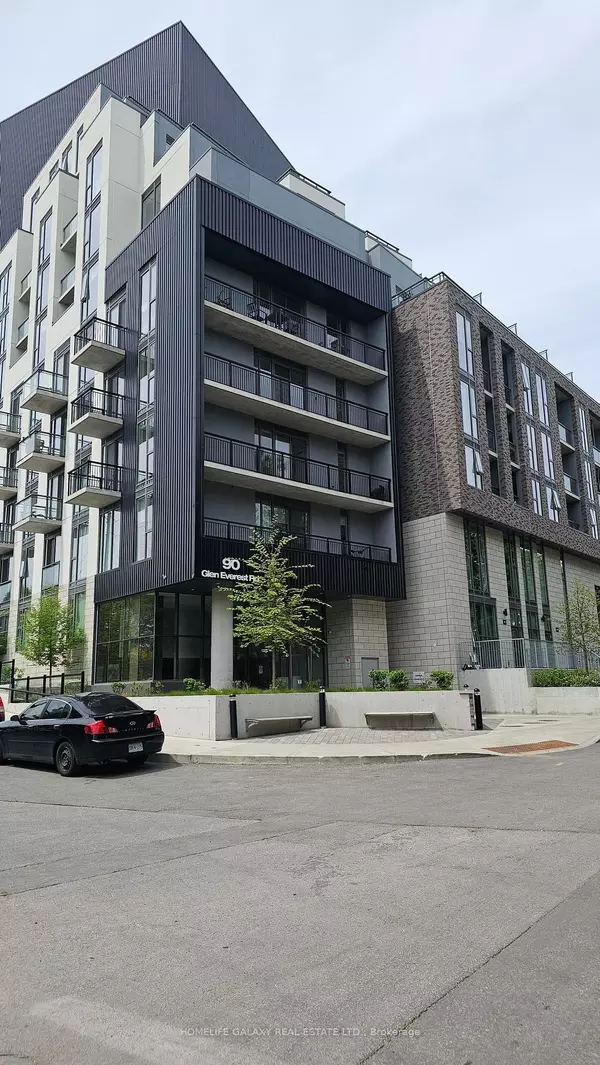2 Beds
2 Baths
2 Beds
2 Baths
Key Details
Property Type Condo
Sub Type Condo Apartment
Listing Status Active
Purchase Type For Sale
Approx. Sqft 600-699
Subdivision Birchcliffe-Cliffside
MLS Listing ID E12308046
Style Apartment
Bedrooms 2
HOA Fees $576
Building Age New
Annual Tax Amount $2,467
Tax Year 2024
Property Sub-Type Condo Apartment
Property Description
Location
Province ON
County Toronto
Community Birchcliffe-Cliffside
Area Toronto
Rooms
Family Room No
Basement None
Kitchen 1
Interior
Interior Features Auto Garage Door Remote
Cooling Central Air
Fireplace No
Heat Source Gas
Exterior
Exterior Feature Built-In-BBQ
Parking Features Underground
Garage Spaces 1.0
View City, Downtown
Roof Type Flat
Topography Terraced
Exposure West
Total Parking Spaces 1
Balcony Open
Building
Story 9
Unit Features Beach,Electric Car Charger,Hospital,Park,Public Transit,Library
Foundation Concrete
Locker None
Others
Security Features Concierge/Security
Pets Allowed No
"Helping clients build weath through strategic real estate aquisitions"







