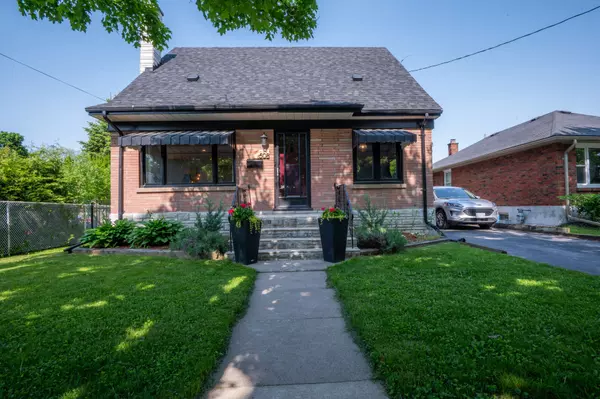3 Beds
2 Baths
3 Beds
2 Baths
Key Details
Property Type Single Family Home
Sub Type Detached
Listing Status Active
Purchase Type For Sale
Approx. Sqft 1100-1500
Subdivision 3 North
MLS Listing ID X12307791
Style 1 1/2 Storey
Bedrooms 3
Annual Tax Amount $4,369
Tax Year 2025
Property Sub-Type Detached
Property Description
Location
Province ON
County Peterborough
Community 3 North
Area Peterborough
Rooms
Family Room Yes
Basement Partially Finished
Kitchen 2
Interior
Interior Features None
Cooling Central Air
Fireplace No
Heat Source Gas
Exterior
Pool None
Roof Type Asphalt Shingle
Lot Frontage 14.23
Lot Depth 32.11
Total Parking Spaces 3
Building
Unit Features Fenced Yard,Greenbelt/Conservation,Hospital,Park,Public Transit,Rec./Commun.Centre
Foundation Concrete
Others
Virtual Tour https://my.matterport.com/show/?m=9t2Hnw6HFqA
"Helping clients build weath through strategic real estate aquisitions"







