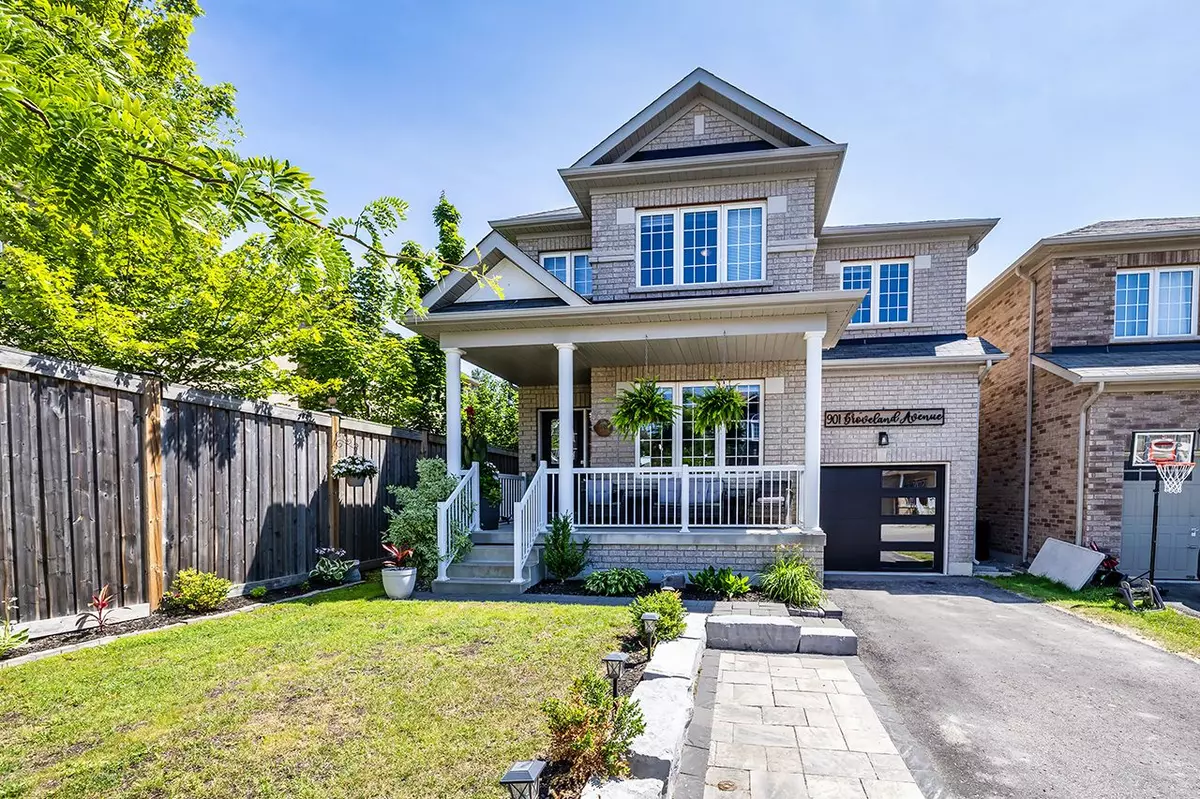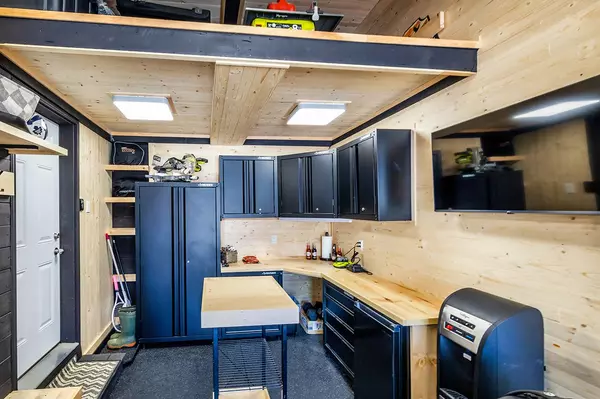4 Beds
3 Baths
4 Beds
3 Baths
Key Details
Property Type Single Family Home
Sub Type Detached
Listing Status Active
Purchase Type For Sale
Approx. Sqft 1500-2000
Subdivision Taunton
MLS Listing ID E12307177
Style 2-Storey
Bedrooms 4
Annual Tax Amount $6,900
Tax Year 2024
Property Sub-Type Detached
Property Description
Location
Province ON
County Durham
Community Taunton
Area Durham
Rooms
Family Room Yes
Basement Partially Finished
Kitchen 1
Interior
Interior Features Auto Garage Door Remote, Central Vacuum, Storage, Water Heater
Cooling Central Air
Fireplaces Type Natural Gas
Fireplace Yes
Heat Source Gas
Exterior
Exterior Feature Deck, Patio
Parking Features Private Double
Garage Spaces 1.0
Pool None
Roof Type Asphalt Shingle
Lot Frontage 34.45
Lot Depth 113.19
Total Parking Spaces 3
Building
Foundation Poured Concrete
Others
Virtual Tour https://vimeo.com/1104087527?share=copy#t=0
"Helping clients build weath through strategic real estate aquisitions"







