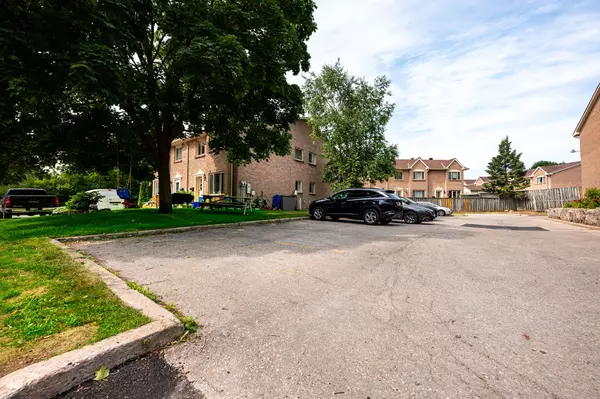REQUEST A TOUR
$ 529,987
Est. payment | /mo
3 Beds
1 Bath
$ 529,987
Est. payment | /mo
3 Beds
1 Bath
Key Details
Property Type Townhouse
Sub Type Condo Townhouse
Listing Status Active
Purchase Type For Sale
Approx. Sqft 1000-1199
Subdivision Orangeville
MLS Listing ID W12307144
Style 2-Storey
Bedrooms 3
HOA Fees $320
Annual Tax Amount $2,798
Tax Year 2025
Property Sub-Type Condo Townhouse
Property Description
Welcome to 2 Cedar Drive, Unit 5a well-maintained end-unit townhome ideal for first-time homebuyers and those seeking functionality and affordability. This practical home offers 3 bedrooms, 1 bathroom, and a thoughtfully designed layout maximizing space and ease of living. Enjoy a refreshed interior that's been carefully maintained, complemented by exceptionally low utility costs, averaging only about $100 monthly for water and hydro. Maintenance fees conveniently include snow removal, grass cutting, and all exterior upkeep, simplifying your lifestyle and giving you peace of mind. Two side-by-side parking spaces offer added convenience, making daily routines smooth and stress-free. Situated in an excellent location, you'll appreciate being within walking distance of schools and parks, with quick access to downtown Orangeville, the bypass, and Highway 10, ideal for commuting. 2 Cedar Drive, Unit 5, offers practical comfort in a highly accessible location.
Location
Province ON
County Dufferin
Community Orangeville
Area Dufferin
Rooms
Family Room No
Basement Full
Kitchen 1
Interior
Interior Features None
Heating Yes
Cooling None
Fireplace No
Heat Source Electric
Exterior
Parking Features Surface
Exposure West
Total Parking Spaces 2
Balcony None
Building
Story 1
Unit Features Hospital,Park,Place Of Worship,Rec./Commun.Centre,School
Locker None
Others
Pets Allowed Restricted
Listed by RE/MAX REAL ESTATE CENTRE INC.
"Helping clients build weath through strategic real estate aquisitions"
GET MORE DETAILS
QUICK SEARCHES







