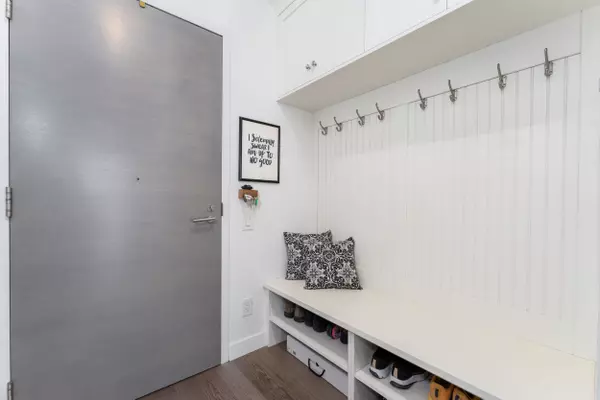REQUEST A TOUR
$ 2,950
1 Bed
1 Bath
$ 2,950
1 Bed
1 Bath
Key Details
Property Type Condo
Sub Type Condo Apartment
Listing Status Active
Purchase Type For Rent
Approx. Sqft 700-799
Subdivision Niagara
MLS Listing ID C12306913
Style Apartment
Bedrooms 1
Property Sub-Type Condo Apartment
Property Description
Parc Lofts stunner! Experience the perfect blend of contemporary design and natural beauty as you overlook Stanley Park and T.O. in all her glory. This spacious 722 sq. ft, 1-bedroom, 1-bathroom condo offers a 116 sq. ft., unobstructed, east-facing balcony with a gorgeous view of the city and CN Tower. Thoughtful built-ins enhance the unit from the moment you enter. 10' exposed concrete ceilings create that industrial-chic touch while floor-to-ceiling windows allow the natural light to flood in. Modern Scavolini kitchen provides ample storage and workspace-chef-it-up, while enjoying the company of friends around spacious island seating. The bedroom is fit for a king or queen, and the double closet with built-in shelving is a bonus. A convenient and walkable location that is steps to TTC, the shops/cafes/restaurants along King/Queen West, the lake and park!
Location
Province ON
County Toronto
Community Niagara
Area Toronto
Rooms
Family Room No
Basement None
Kitchen 1
Interior
Interior Features Carpet Free
Cooling Central Air
Fireplace No
Heat Source Gas
Exterior
Parking Features Underground
Garage Spaces 1.0
Exposure East
Total Parking Spaces 1
Balcony Open
Building
Story 8
Unit Features Clear View,Park,Public Transit,Hospital,Library,Rec./Commun.Centre
Locker None
Others
Pets Allowed Restricted
Listed by BOSLEY REAL ESTATE LTD.
"Helping clients build weath through strategic real estate aquisitions"
GET MORE DETAILS
QUICK SEARCHES







