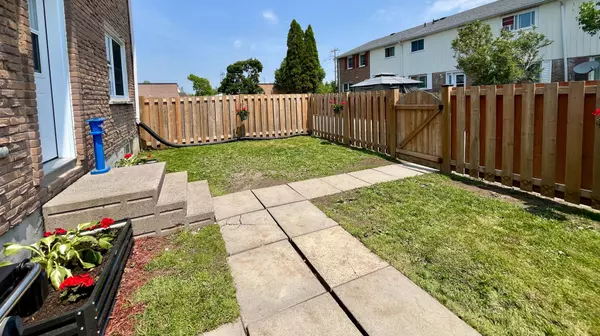3 Beds
2 Baths
3 Beds
2 Baths
Key Details
Property Type Townhouse
Sub Type Condo Townhouse
Listing Status Active
Purchase Type For Sale
Approx. Sqft 1000-1199
Subdivision Belleville Ward
MLS Listing ID X12306928
Style 2-Storey
Bedrooms 3
HOA Fees $353
Building Age 31-50
Annual Tax Amount $1,815
Tax Year 2024
Property Sub-Type Condo Townhouse
Property Description
Location
Province ON
County Hastings
Community Belleville Ward
Area Hastings
Rooms
Family Room No
Basement Full, Partially Finished
Kitchen 1
Interior
Interior Features Floor Drain, Water Heater Owned, Water Meter
Cooling Window Unit(s)
Fireplace No
Heat Source Electric
Exterior
Exterior Feature Patio, Year Round Living
Parking Features Reserved/Assigned, Surface
Waterfront Description None
Roof Type Asphalt Shingle
Exposure East
Total Parking Spaces 1
Balcony None
Building
Story 1
Unit Features Fenced Yard,Park,Place Of Worship,Public Transit,School Bus Route
Foundation Concrete Block
Locker None
Others
Security Features Smoke Detector
Pets Allowed Restricted
Virtual Tour https://unbranded.youriguide.com/12_15_tracey_park_dr_belleville_on/
"Helping clients build weath through strategic real estate aquisitions"







