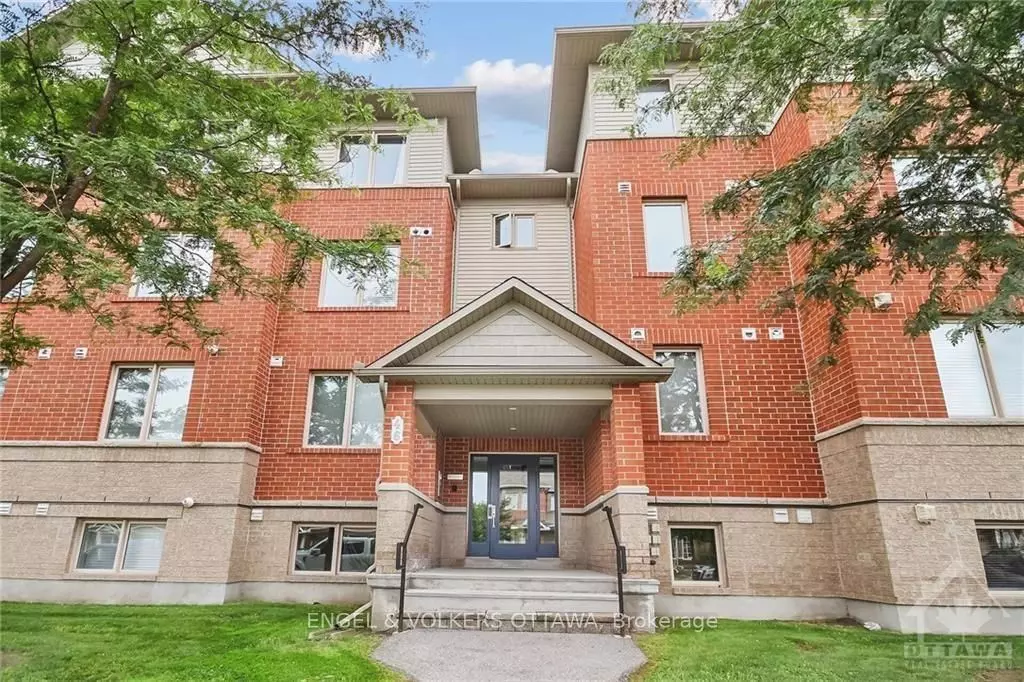REQUEST A TOUR
$ 2,400
2 Beds
2 Baths
$ 2,400
2 Beds
2 Baths
Key Details
Property Type Condo
Sub Type Condo Apartment
Listing Status Active
Purchase Type For Rent
Approx. Sqft 0-499
Subdivision 7710 - Barrhaven East
MLS Listing ID X12306636
Style Apartment
Bedrooms 2
Building Age 11-15
Property Sub-Type Condo Apartment
Property Description
Welcome to this bright and beautifully maintained 2-bedroom + den, 2-bathroom condo located in the sought-after Chapman Mills community. Thoughtfully designed for modern living, this unit features a stylish white kitchen with striking black granite countertops, offering both elegance and functionality.The open-concept layout is enhanced by tile and laminate flooring throughout, creating a clean and inviting atmosphere. The den provides a flexible spaceperfect as a home office, reading nook, or playroom, tailored to your lifestyle. The living room offers direct access to a green space through a walk-out, providing a peaceful outdoor retreat. One surface parking spot (#128) is conveniently located on the side of the condo building. The entire interior has been freshly painted, giving the unit a clean and updated look. Situated in a vibrant and family-friendly neighborhood, you'll enjoy close proximity to parks, schools, shopping, public transit, and other everyday amenities. This house is available right away!
Location
Province ON
County Ottawa
Community 7710 - Barrhaven East
Area Ottawa
Rooms
Family Room Yes
Basement None
Kitchen 1
Interior
Interior Features Carpet Free, Ventilation System, Water Heater
Cooling Central Air
Fireplace No
Heat Source Gas
Exterior
Exterior Feature Landscaped
Exposure East
Total Parking Spaces 1
Balcony None
Building
Story Lower
Foundation Concrete, Poured Concrete, Insulated Concrete Form
Locker None
Others
Pets Allowed Restricted
Listed by ROYAL LEPAGE TEAM REALTY
"Helping clients build weath through strategic real estate aquisitions"
GET MORE DETAILS
QUICK SEARCHES







