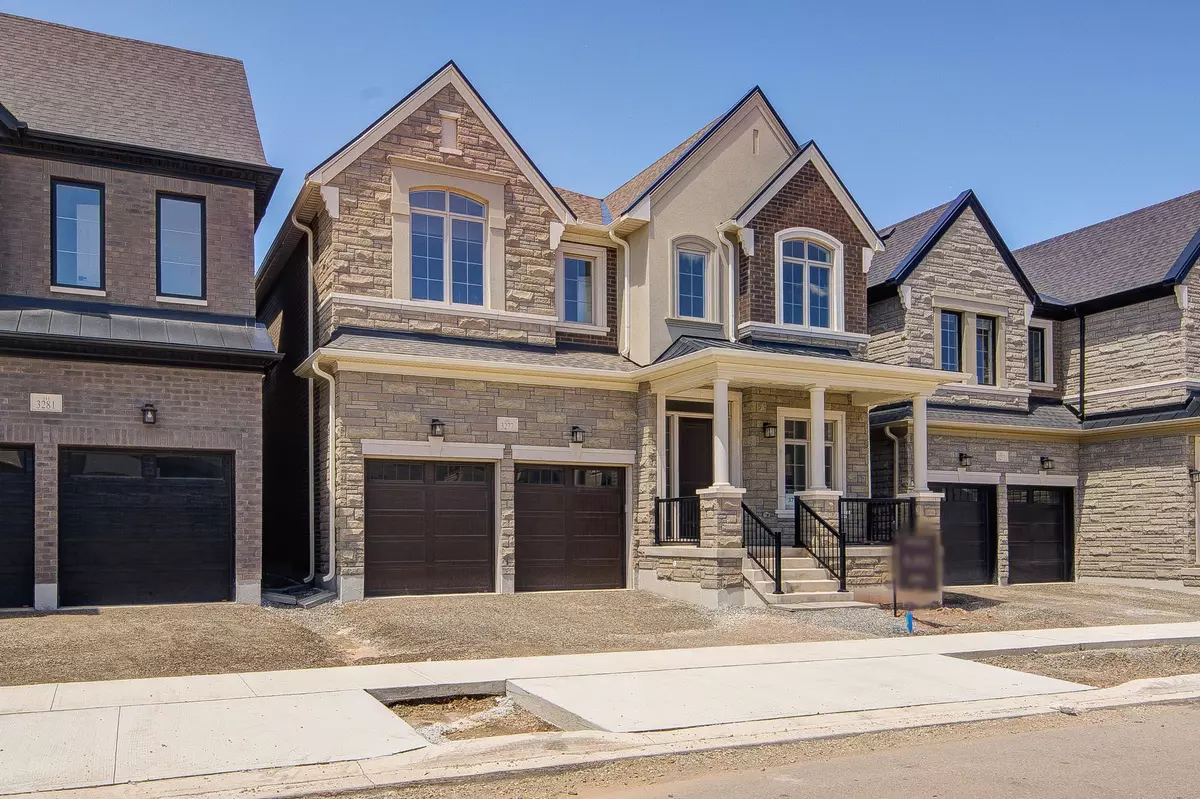4 Beds
4 Baths
4 Beds
4 Baths
Key Details
Property Type Single Family Home
Sub Type Detached
Listing Status Active
Purchase Type For Sale
Approx. Sqft 3000-3500
Subdivision 1009 - Jc Joshua Creek
MLS Listing ID W12306409
Style 2-Storey
Bedrooms 4
Building Age New
Tax Year 2025
Property Sub-Type Detached
Property Description
Location
Province ON
County Halton
Community 1009 - Jc Joshua Creek
Area Halton
Rooms
Family Room No
Basement Unfinished
Kitchen 1
Interior
Interior Features None
Cooling None
Fireplaces Type Natural Gas
Fireplace Yes
Heat Source Gas
Exterior
Exterior Feature Porch, Deck
Garage Spaces 2.0
Pool None
Roof Type Fibreglass Shingle
Topography Flat
Lot Frontage 42.0
Lot Depth 90.0
Total Parking Spaces 4
Building
Unit Features Park,Ravine,School
Foundation Poured Concrete
Others
ParcelsYN No
"Helping clients build weath through strategic real estate aquisitions"







