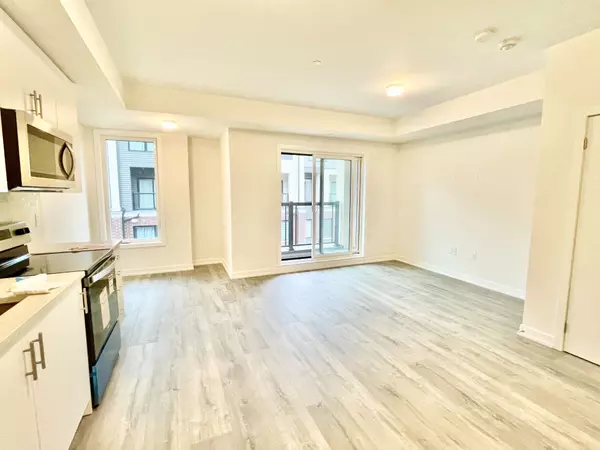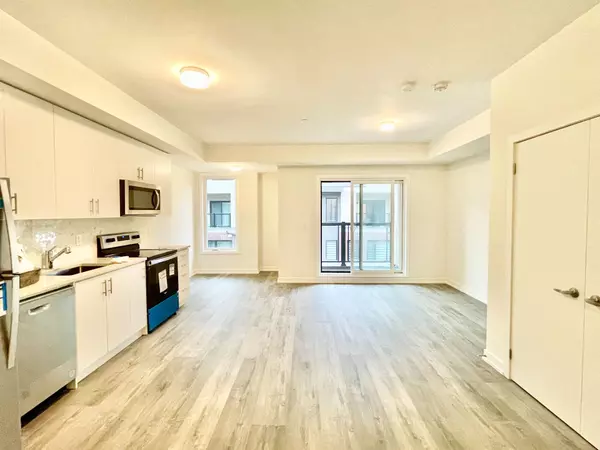2 Beds
3 Baths
2 Beds
3 Baths
Key Details
Property Type Condo, Townhouse
Sub Type Condo Townhouse
Listing Status Active
Purchase Type For Rent
Approx. Sqft 1200-1399
Subdivision Erin Mills
MLS Listing ID W12303603
Style Stacked Townhouse
Bedrooms 2
Building Age New
Property Sub-Type Condo Townhouse
Property Description
Location
Province ON
County Peel
Community Erin Mills
Area Peel
Rooms
Family Room No
Basement None
Kitchen 1
Interior
Interior Features Water Heater
Cooling Central Air
Fireplace No
Heat Source Gas
Exterior
Parking Features Underground
Garage Spaces 1.0
Exposure East
Total Parking Spaces 1
Balcony Terrace
Building
Story 2
Unit Features Hospital,Public Transit,School
Locker None
Others
Pets Allowed Restricted
Virtual Tour https://youtu.be/nhGHRXqf49g?si=K0HwVXrseKg9veyR
"Helping clients build weath through strategic real estate aquisitions"







