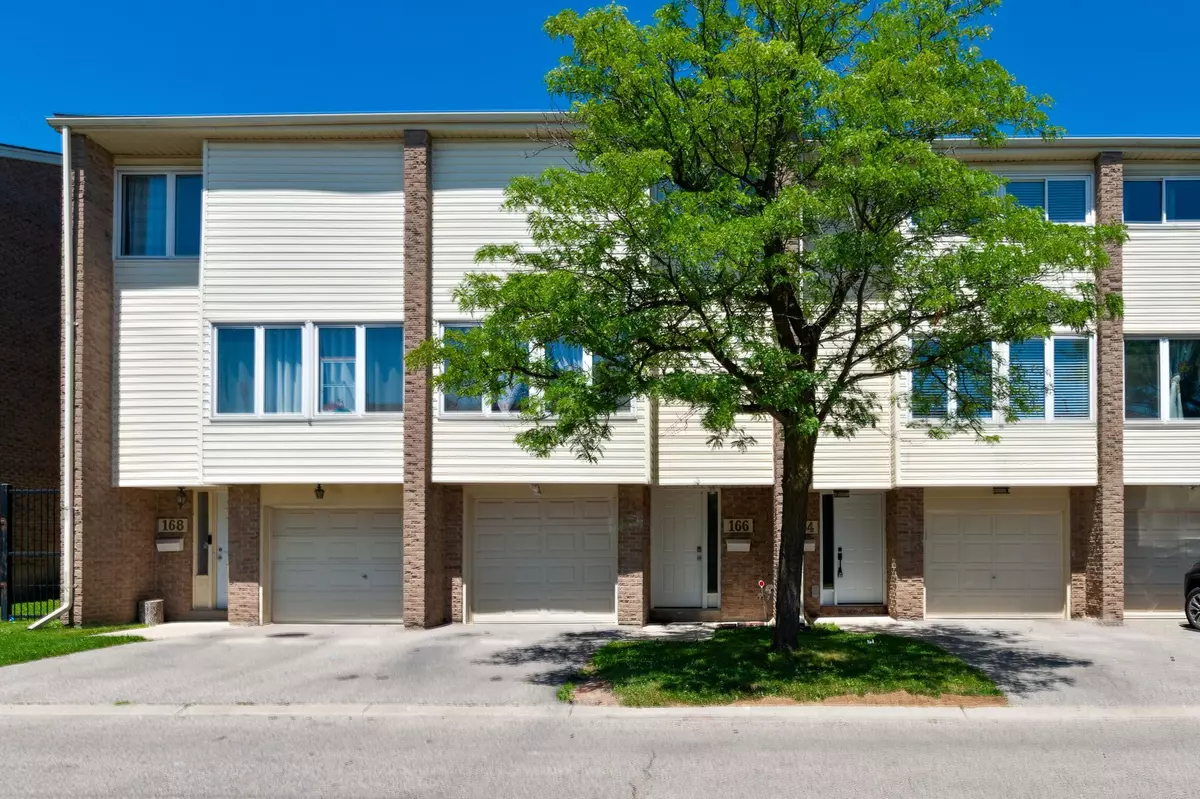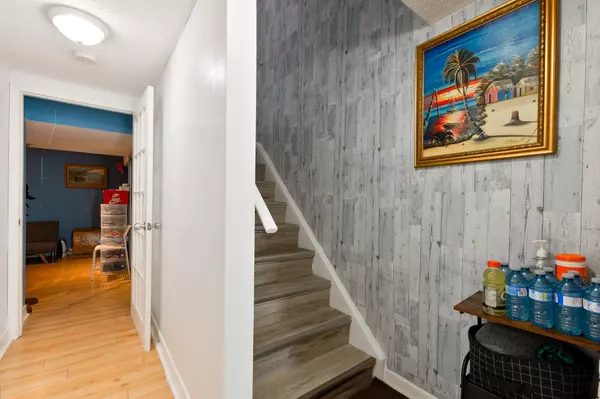4 Beds
2 Baths
4 Beds
2 Baths
Key Details
Property Type Townhouse
Sub Type Condo Townhouse
Listing Status Active
Purchase Type For Sale
Approx. Sqft 1200-1399
Subdivision South Y
MLS Listing ID X12303426
Style 3-Storey
Bedrooms 4
HOA Fees $460
Annual Tax Amount $2,084
Tax Year 2025
Property Sub-Type Condo Townhouse
Property Description
Location
Province ON
County Middlesex
Community South Y
Area Middlesex
Rooms
Family Room No
Basement None
Kitchen 1
Separate Den/Office 1
Interior
Interior Features Separate Hydro Meter, Water Heater
Heating Yes
Cooling Central Air
Fireplace No
Heat Source Gas
Exterior
Exterior Feature Deck, Patio, Privacy
Parking Features Covered
Garage Spaces 1.0
Roof Type Asphalt Shingle
Exposure South
Total Parking Spaces 2
Balcony None
Building
Story 1
Unit Features Fenced Yard,Hospital,Library,Park,Place Of Worship,School
Foundation Concrete
Locker None
Others
Security Features Carbon Monoxide Detectors,Smoke Detector
Pets Allowed Restricted
Virtual Tour https://my.matterport.com/show/?m=3JyiofSgf1G&
"Helping clients build weath through strategic real estate aquisitions"







