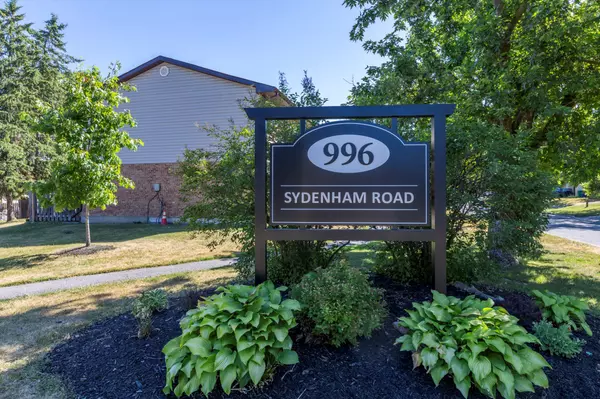REQUEST A TOUR
$ 389,900
Est. payment | /mo
3 Beds
2 Baths
$ 389,900
Est. payment | /mo
3 Beds
2 Baths
Key Details
Property Type Townhouse
Sub Type Condo Townhouse
Listing Status Active
Purchase Type For Sale
Approx. Sqft 1000-1199
Subdivision 5 East
MLS Listing ID X12302876
Style 2-Storey
Bedrooms 3
HOA Fees $405
Annual Tax Amount $2,335
Tax Year 2025
Property Sub-Type Condo Townhouse
Property Description
966 Sydenham Rd, Peterborough Bright & Affordable Townhome! Welcome to this well-maintained 3-bedroom, 2-bathroom condo townhouse nestled in Peterborough's desirable East end. With over 1,000 sq. ft. of living space, this home is perfect for first-time buyers, young families, or investors looking for a move-in ready opportunity. The main floor features a bright kitchen with ample cabinetry and included appliances , dining area, and a spacious living room with walkout to a private patio ideal for entertaining. Upstairs you'll find three generously sized bedrooms and a full 4-piece bath. The finished basement adds bonus living space for a rec room, home office, or play area, along with laundry, bonus bathroom and extra storage. Enjoy low-maintenance living. Additional features include in-suite laundry , one parking space, and access to nearby parks, schools, shopping, transit, highway 7 and the 115 . This home is the perfect blend of comfort, value, and convenience book your showing today!
Location
Province ON
County Peterborough
Community 5 East
Area Peterborough
Rooms
Family Room No
Basement Full
Kitchen 1
Interior
Interior Features Water Heater Owned
Cooling None
Fireplace No
Heat Source Electric
Exterior
Exterior Feature Patio
Parking Features Private
Roof Type Asphalt Shingle
Exposure East
Total Parking Spaces 1
Balcony None
Building
Story 1
Locker None
Others
Pets Allowed Restricted
Listed by RE/MAX HALLMARK EASTERN REALTY
"Helping clients build weath through strategic real estate aquisitions"
GET MORE DETAILS
QUICK SEARCHES







