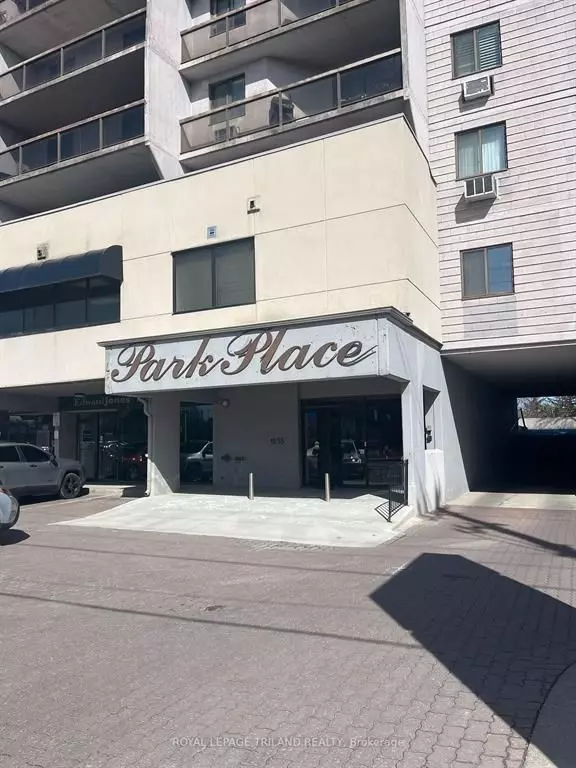2 Beds
2 Baths
2 Beds
2 Baths
Key Details
Property Type Condo
Sub Type Condo Apartment
Listing Status Active
Purchase Type For Sale
Approx. Sqft 1400-1599
Subdivision South B
MLS Listing ID X12300777
Style 2-Storey
Bedrooms 2
HOA Fees $667
Building Age 31-50
Annual Tax Amount $2,659
Tax Year 2024
Property Sub-Type Condo Apartment
Property Description
Location
Province ON
County Middlesex
Community South B
Area Middlesex
Rooms
Family Room Yes
Basement None
Kitchen 1
Interior
Interior Features None
Cooling Other
Fireplaces Type Family Room, Electric
Fireplace No
Heat Source Gas
Exterior
Exterior Feature Controlled Entry
Parking Features Reserved/Assigned
Garage Spaces 1.0
Waterfront Description None
View River
Roof Type Flat
Exposure North
Total Parking Spaces 1
Balcony Open
Building
Story 7
Unit Features Golf,Library,Public Transit,River/Stream,School
Foundation Concrete
Locker None
New Construction false
Others
Pets Allowed No
"Helping clients build weath through strategic real estate aquisitions"







