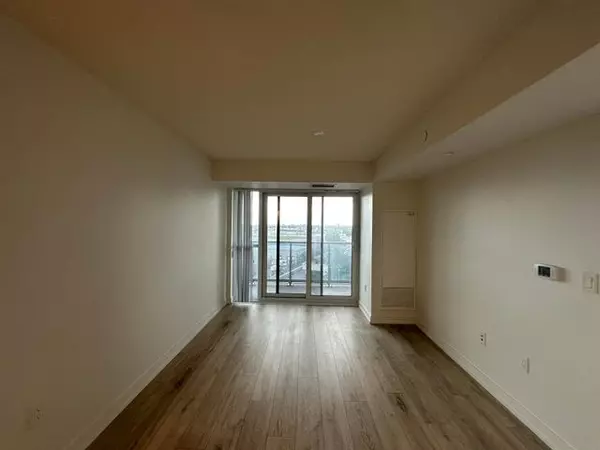REQUEST A TOUR
$ 2,680
3 Beds
2 Baths
$ 2,680
3 Beds
2 Baths
Key Details
Property Type Condo
Sub Type Condo Apartment
Listing Status Active
Purchase Type For Rent
Approx. Sqft 800-899
Subdivision Agincourt South-Malvern West
MLS Listing ID E12300279
Style Apartment
Bedrooms 3
Property Sub-Type Condo Apartment
Property Description
Large & Modern, approx. 800+ sqft 2 Bedrooms + Den & 2 baths with South view in Selene Condo by Tridel. The den is large and would be perfect for a home office or study area. Located just off of Hwy 401 & Kennedy, nearby amenities include GO Transit, Agincourt Mall, Kennedy Commons, Walmart, grocery stores, variety of restaurants & more! Building Amenities include: Rooftop BBQ, Gym, Sauna, Party Room, Visitor Parking & more!
Location
Province ON
County Toronto
Community Agincourt South-Malvern West
Area Toronto
Rooms
Family Room No
Basement None
Kitchen 1
Separate Den/Office 1
Interior
Interior Features None
Cooling Central Air
Fireplace No
Heat Source Gas
Exterior
Parking Features Underground
Garage Spaces 1.0
Exposure South
Total Parking Spaces 1
Balcony Open
Building
Story 8
Locker None
Others
Pets Allowed No
Listed by EXPRESS REALTY INC.
"Helping clients build weath through strategic real estate aquisitions"
GET MORE DETAILS
QUICK SEARCHES







