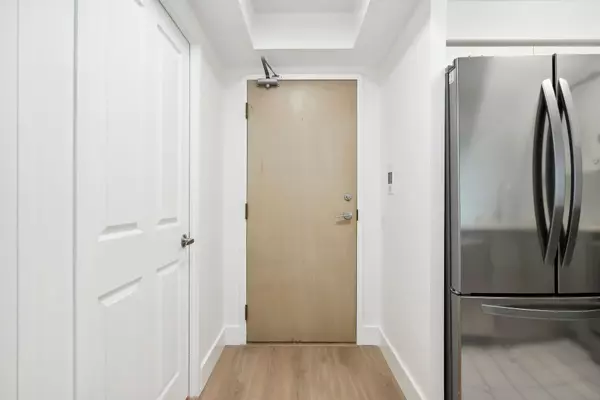2 Beds
1 Bath
2 Beds
1 Bath
Key Details
Property Type Condo
Sub Type Condo Apartment
Listing Status Active
Purchase Type For Sale
Approx. Sqft 600-699
Subdivision Annex
MLS Listing ID C12299864
Style Apartment
Bedrooms 2
HOA Fees $730
Building Age 31-50
Annual Tax Amount $3,038
Tax Year 2025
Property Sub-Type Condo Apartment
Property Description
Location
Province ON
County Toronto
Community Annex
Area Toronto
Rooms
Family Room No
Basement None
Kitchen 1
Separate Den/Office 1
Interior
Interior Features Carpet Free
Cooling Central Air
Fireplace No
Heat Source Gas
Exterior
Parking Features Underground
Garage Spaces 1.0
View City
Roof Type Unknown
Exposure North
Total Parking Spaces 1
Balcony None
Building
Story 4
Unit Features Arts Centre,Hospital,Library,Place Of Worship,Public Transit,School
Foundation Poured Concrete
Locker None
Others
Security Features Security System
Pets Allowed No
Virtual Tour https://sites.odyssey3d.ca/mls/119537676
"Helping clients build weath through strategic real estate aquisitions"







